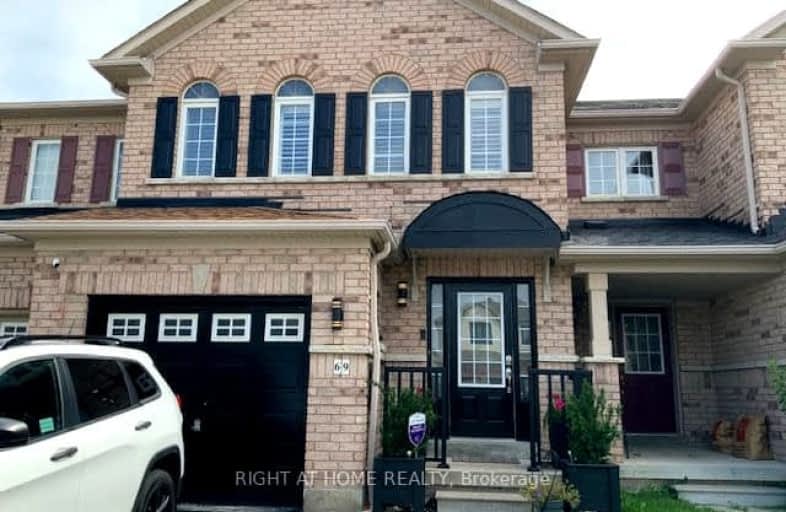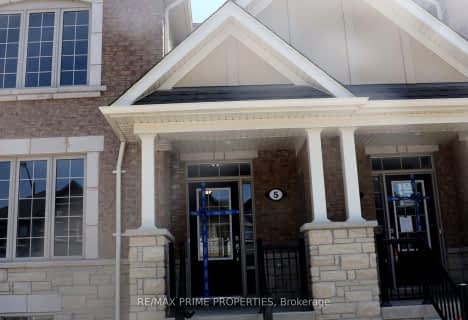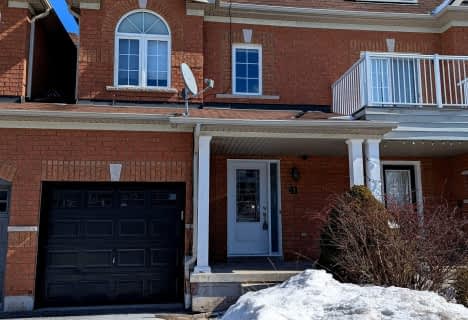Somewhat Walkable
- Some errands can be accomplished on foot.
63
/100
Some Transit
- Most errands require a car.
40
/100
Bikeable
- Some errands can be accomplished on bike.
59
/100

St Bernard Catholic School
Elementary: Catholic
1.32 km
Ormiston Public School
Elementary: Public
0.80 km
Fallingbrook Public School
Elementary: Public
1.45 km
St Matthew the Evangelist Catholic School
Elementary: Catholic
0.53 km
Glen Dhu Public School
Elementary: Public
1.19 km
Jack Miner Public School
Elementary: Public
1.17 km
ÉSC Saint-Charles-Garnier
Secondary: Catholic
1.93 km
All Saints Catholic Secondary School
Secondary: Catholic
1.55 km
Anderson Collegiate and Vocational Institute
Secondary: Public
2.45 km
Father Leo J Austin Catholic Secondary School
Secondary: Catholic
1.43 km
Donald A Wilson Secondary School
Secondary: Public
1.62 km
Sinclair Secondary School
Secondary: Public
2.15 km
-
Fallingbrook Park
1.28km -
Whitby Optimist Park
2.2km -
Baycliffe Park
67 Baycliffe Dr, Whitby ON L1P 1W7 2.28km
-
TD Bank Financial Group
404 Dundas St W, Whitby ON L1N 2M7 2.52km -
Scotiabank
403 Brock St S, Whitby ON L1N 4K5 2.87km -
TD Canada Trust Branch and ATM
920 Taunton Rd E, Whitby ON L1R 3L8 3.68km














