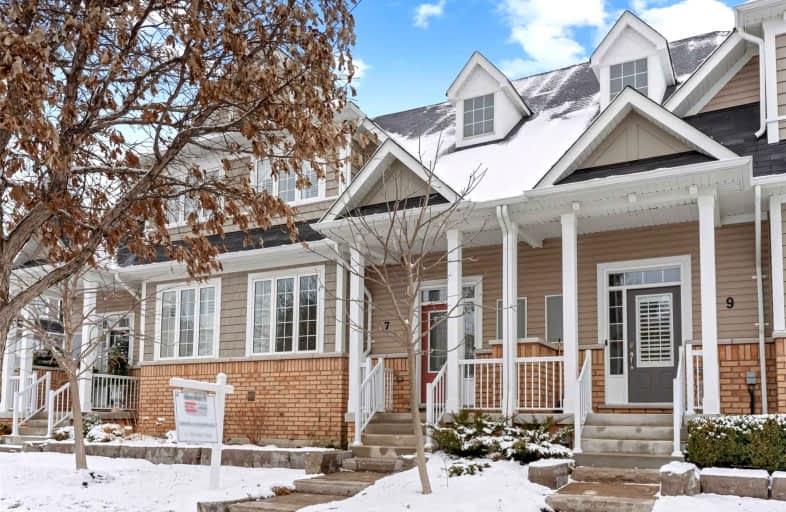Car-Dependent
- Almost all errands require a car.
18
/100
Some Transit
- Most errands require a car.
30
/100
Somewhat Bikeable
- Most errands require a car.
37
/100

St Leo Catholic School
Elementary: Catholic
0.71 km
Meadowcrest Public School
Elementary: Public
1.00 km
St Bridget Catholic School
Elementary: Catholic
1.37 km
Winchester Public School
Elementary: Public
0.86 km
Brooklin Village Public School
Elementary: Public
0.74 km
Chris Hadfield P.S. (Elementary)
Elementary: Public
0.96 km
ÉSC Saint-Charles-Garnier
Secondary: Catholic
5.36 km
Brooklin High School
Secondary: Public
0.28 km
All Saints Catholic Secondary School
Secondary: Catholic
7.90 km
Father Leo J Austin Catholic Secondary School
Secondary: Catholic
6.26 km
Donald A Wilson Secondary School
Secondary: Public
8.10 km
Sinclair Secondary School
Secondary: Public
5.38 km
-
Pinecone Park
250 Cachet Blvd, Brooklin ON 1.02km -
Cachet Park
140 Cachet Blvd, Whitby ON 1.62km -
Cochrane Street Off Leash Dog Park
3.32km
-
TD Bank Financial Group
2600 Simcoe St N, Oshawa ON L1L 0R1 5.05km -
CIBC Cash Dispenser
480 Taunton Rd E, Whitby ON L1N 5R5 5.41km -
RBC Royal Bank
480 Taunton Rd E (Baldwin), Whitby ON L1N 5R5 5.54km










