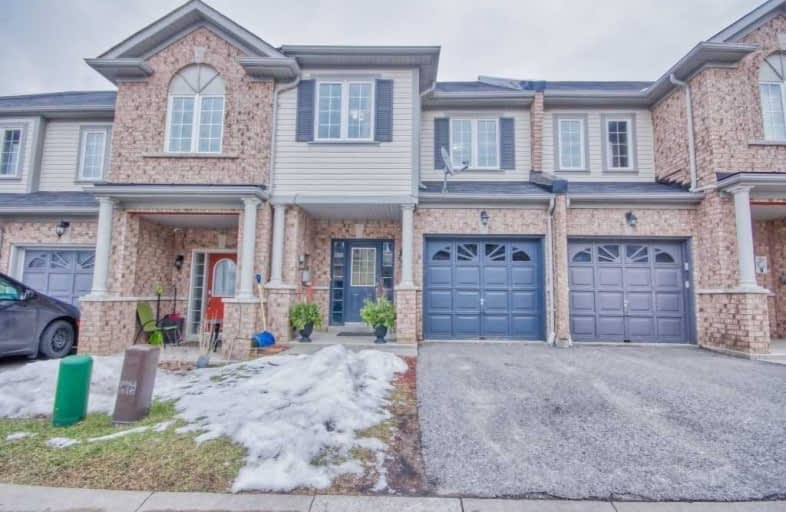Removed on Jun 30, 2020
Note: Property is not currently for sale or for rent.

-
Type: Att/Row/Twnhouse
-
Style: 2-Storey
-
Size: 1500 sqft
-
Lot Size: 19.49 x 91.86 Feet
-
Age: No Data
-
Taxes: $4,262 per year
-
Days on Site: 8 Days
-
Added: Feb 27, 2020 (1 week on market)
-
Updated:
-
Last Checked: 2 months ago
-
MLS®#: E4704023
-
Listed By: Re/max community realty inc., brokerage
Excellent Townhome In The Heart Of Brooklin! Don't Miss Out On This Beauty Which Has Everything To Offer! This Is An Open Concept Townhome With A Spacious Eat-In Kitchen And Hardwood Floors Throughout Main Floor. Backing Onto A Ravine Lot With An Interlocked Backyard And Walkout Basement. Roughed In For Central Vacuum And 3Pc Washroom In Basement. Minutes To Schools, Hwy 407, Hwy 12, And Hwy 7. Walking Distance To Shopping And Amenities.
Extras
S/S Appliances- Fridge, Stove, Dishwasher, Hood Range. Washer Dryer. Freehold Townhome With A Common Element Fee Of $140 Per Month For Water And Road Maintenance.
Property Details
Facts for 7 Tempo Way, Whitby
Status
Days on Market: 8
Sold Date: May 24, 2025
Closed Date: Nov 30, -0001
Expiry Date: Jun 30, 2020
Unavailable Date: Nov 30, -0001
Input Date: Feb 27, 2020
Prior LSC: Listing with no contract changes
Property
Status: Sale
Property Type: Att/Row/Twnhouse
Style: 2-Storey
Size (sq ft): 1500
Area: Whitby
Community: Brooklin
Inside
Bedrooms: 3
Bathrooms: 3
Kitchens: 1
Rooms: 6
Den/Family Room: No
Air Conditioning: Central Air
Fireplace: Yes
Laundry Level: Lower
Washrooms: 3
Building
Basement: Unfinished
Basement 2: W/O
Heat Type: Forced Air
Heat Source: Gas
Exterior: Brick Front
Exterior: Vinyl Siding
Elevator: N
Water Supply: Municipal
Special Designation: Unknown
Parking
Driveway: Private
Garage Spaces: 1
Garage Type: Attached
Covered Parking Spaces: 1
Total Parking Spaces: 2
Fees
Tax Year: 2019
Tax Legal Description: Pt Block1. Plan 40M2383 Pt 102 & 172 Plan 40R25667
Taxes: $4,262
Highlights
Feature: Public Trans
Feature: Ravine
Feature: Rec Centre
Feature: School
Land
Cross Street: Baldwin/Hwy(12)/407
Municipality District: Whitby
Fronting On: West
Pool: None
Sewer: Sewers
Lot Depth: 91.86 Feet
Lot Frontage: 19.49 Feet
Zoning: Residential
Additional Media
- Virtual Tour: http://just4agent.com/vtour/7-temppo-way/
Rooms
Room details for 7 Tempo Way, Whitby
| Type | Dimensions | Description |
|---|---|---|
| Dining Main | 5.72 x 7.23 | Hardwood Floor, Combined W/Living, Fireplace |
| Living Main | 5.72 x 7.23 | Hardwood Floor, Combined W/Dining, Pot Lights |
| Kitchen Main | 4.15 x 3.15 | Ceramic Floor, Stainless Steel Appl, Breakfast Area |
| Master 2nd | 4.05 x 4.80 | 3 Pc Ensuite, W/I Closet |
| 2nd Br 2nd | 2.85 x 4.50 | Closet |
| 3rd Br 2nd | 2.70 x 3.70 | Closet |
| Foyer Main | 2.37 x 2.76 | Ceramic Floor |
| XXXXXXXX | XXX XX, XXXX |
XXXXXXX XXX XXXX |
|
| XXX XX, XXXX |
XXXXXX XXX XXXX |
$XXX,XXX | |
| XXXXXXXX | XXX XX, XXXX |
XXXXXXX XXX XXXX |
|
| XXX XX, XXXX |
XXXXXX XXX XXXX |
$XXX,XXX | |
| XXXXXXXX | XXX XX, XXXX |
XXXX XXX XXXX |
$XXX,XXX |
| XXX XX, XXXX |
XXXXXX XXX XXXX |
$XXX,XXX | |
| XXXXXXXX | XXX XX, XXXX |
XXXXXXX XXX XXXX |
|
| XXX XX, XXXX |
XXXXXX XXX XXXX |
$XXX,XXX | |
| XXXXXXXX | XXX XX, XXXX |
XXXXXXX XXX XXXX |
|
| XXX XX, XXXX |
XXXXXX XXX XXXX |
$XXX,XXX | |
| XXXXXXXX | XXX XX, XXXX |
XXXXXXX XXX XXXX |
|
| XXX XX, XXXX |
XXXXXX XXX XXXX |
$XXX,XXX |
| XXXXXXXX XXXXXXX | XXX XX, XXXX | XXX XXXX |
| XXXXXXXX XXXXXX | XXX XX, XXXX | $599,000 XXX XXXX |
| XXXXXXXX XXXXXXX | XXX XX, XXXX | XXX XXXX |
| XXXXXXXX XXXXXX | XXX XX, XXXX | $579,999 XXX XXXX |
| XXXXXXXX XXXX | XXX XX, XXXX | $510,000 XXX XXXX |
| XXXXXXXX XXXXXX | XXX XX, XXXX | $519,000 XXX XXXX |
| XXXXXXXX XXXXXXX | XXX XX, XXXX | XXX XXXX |
| XXXXXXXX XXXXXX | XXX XX, XXXX | $539,000 XXX XXXX |
| XXXXXXXX XXXXXXX | XXX XX, XXXX | XXX XXXX |
| XXXXXXXX XXXXXX | XXX XX, XXXX | $558,000 XXX XXXX |
| XXXXXXXX XXXXXXX | XXX XX, XXXX | XXX XXXX |
| XXXXXXXX XXXXXX | XXX XX, XXXX | $578,000 XXX XXXX |

St Leo Catholic School
Elementary: CatholicMeadowcrest Public School
Elementary: PublicSt Bridget Catholic School
Elementary: CatholicWinchester Public School
Elementary: PublicBrooklin Village Public School
Elementary: PublicChris Hadfield P.S. (Elementary)
Elementary: PublicÉSC Saint-Charles-Garnier
Secondary: CatholicBrooklin High School
Secondary: PublicAll Saints Catholic Secondary School
Secondary: CatholicFather Leo J Austin Catholic Secondary School
Secondary: CatholicDonald A Wilson Secondary School
Secondary: PublicSinclair Secondary School
Secondary: Public

