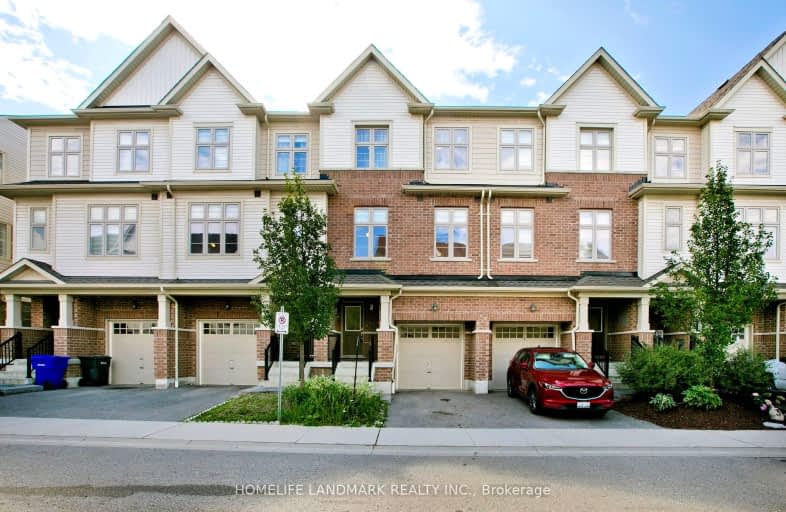Car-Dependent
- Most errands require a car.
46
/100
Some Transit
- Most errands require a car.
29
/100
Somewhat Bikeable
- Most errands require a car.
36
/100

St Leo Catholic School
Elementary: Catholic
0.62 km
Meadowcrest Public School
Elementary: Public
1.10 km
Winchester Public School
Elementary: Public
0.81 km
Blair Ridge Public School
Elementary: Public
1.39 km
Brooklin Village Public School
Elementary: Public
0.61 km
Chris Hadfield P.S. (Elementary)
Elementary: Public
1.09 km
ÉSC Saint-Charles-Garnier
Secondary: Catholic
5.41 km
Brooklin High School
Secondary: Public
0.40 km
All Saints Catholic Secondary School
Secondary: Catholic
7.96 km
Father Leo J Austin Catholic Secondary School
Secondary: Catholic
6.28 km
Donald A Wilson Secondary School
Secondary: Public
8.16 km
Sinclair Secondary School
Secondary: Public
5.40 km
-
Cachet Park
140 Cachet Blvd, Whitby ON 1.5km -
Cullen Central Park
Whitby ON 5.71km -
Edenwood Park
Oshawa ON 6.59km
-
CIBC Branch with ATM
50 Baldwin St, Brooklin ON L1M 1A2 1.1km -
HSBC ATM
4061 Thickson Rd N, Whitby ON L1R 2X3 5.33km -
RBC Royal Bank
480 Taunton Rd E (Baldwin), Whitby ON L1N 5R5 5.59km










