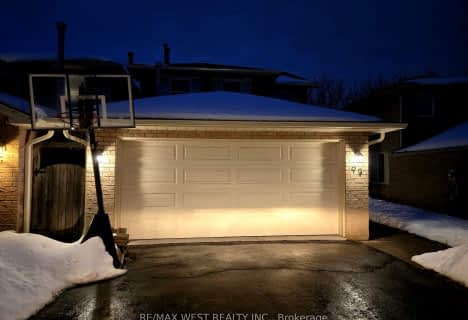
Earl A Fairman Public School
Elementary: Public
0.90 km
St John the Evangelist Catholic School
Elementary: Catholic
0.58 km
St Marguerite d'Youville Catholic School
Elementary: Catholic
0.52 km
West Lynde Public School
Elementary: Public
0.43 km
Sir William Stephenson Public School
Elementary: Public
1.47 km
Julie Payette
Elementary: Public
1.55 km
ÉSC Saint-Charles-Garnier
Secondary: Catholic
4.71 km
Henry Street High School
Secondary: Public
0.49 km
All Saints Catholic Secondary School
Secondary: Catholic
2.51 km
Anderson Collegiate and Vocational Institute
Secondary: Public
2.36 km
Father Leo J Austin Catholic Secondary School
Secondary: Catholic
4.12 km
Donald A Wilson Secondary School
Secondary: Public
2.32 km












