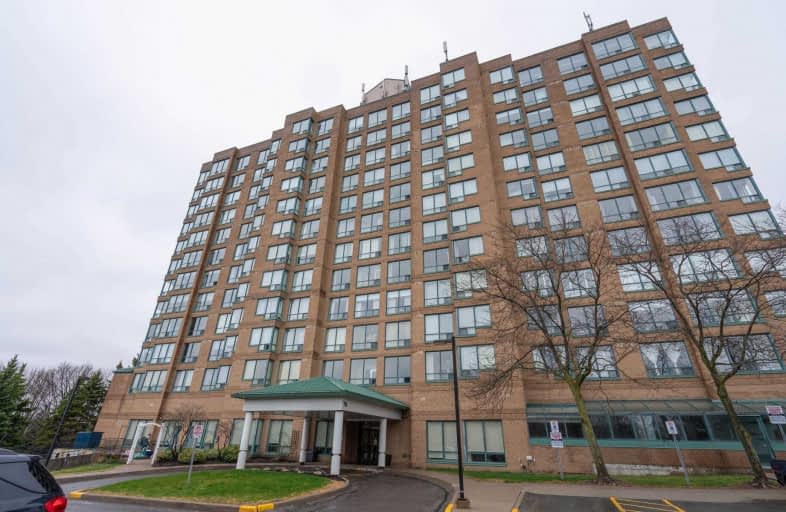Car-Dependent
- Most errands require a car.
Some Transit
- Most errands require a car.
Bikeable
- Some errands can be accomplished on bike.

St Bernard Catholic School
Elementary: CatholicOrmiston Public School
Elementary: PublicFallingbrook Public School
Elementary: PublicSt Matthew the Evangelist Catholic School
Elementary: CatholicGlen Dhu Public School
Elementary: PublicPringle Creek Public School
Elementary: PublicÉSC Saint-Charles-Garnier
Secondary: CatholicAll Saints Catholic Secondary School
Secondary: CatholicAnderson Collegiate and Vocational Institute
Secondary: PublicFather Leo J Austin Catholic Secondary School
Secondary: CatholicDonald A Wilson Secondary School
Secondary: PublicSinclair Secondary School
Secondary: Public-
M&M Food Market
3920 Brock Street North Unit D8, Whitby 2.32km -
Metro
70 Thickson Road South, Whitby 2.63km -
Metro
4111 Thickson Road, Whitby 2.84km
-
The Wine Shop
Whitby Town Sqaure, 3050 Garden Street, Whitby 0.43km -
The Beer Store
301 Dundas Street East, Whitby 2.18km -
The Beer Store
3950 Brock Street North, Whitby 2.37km
-
YOUNEE SUSHI
701 Rossland Road East, Whitby 0.01km -
T & D Steak-Burger
701 Rossland Road East, Whitby 0.01km -
Big Bone BBQ & Wicked Wings - Whitby
701 Rossland Road East Unit 15, Whitby 0.02km
-
Tim Hortons
605 Rossland Road East, Whitby 0.22km -
Tim Hortons
3060 Garden Street, Whitby 0.26km -
Country Style
Esso, 932 Brock Street North, Whitby 1.03km
-
RBC Royal Bank
714 Rossland Road East, Whitby 0.08km -
TD Canada Trust Branch and ATM
3050 Garden Street, Whitby 0.41km -
CIBC Branch with ATM
1-308 Taunton Road East, Whitby 2.16km
-
Esso
932 Brock Street North, Whitby 1.03km -
Petro-Canada
1545 Rossland Road East, Whitby 1.45km -
HUSKY
1600 Rossland Road East, Whitby 1.55km
-
Durham Sports Medicine Center
3000 Garden Street #211, Whitby 0.24km -
Travelling Yogini Yoga
28 Wicker Park Way, Whitby 0.53km -
C Movements
48 Jerseyville Way, Whitby 1.51km
-
Teddington Parkette
Whitby 0.25km -
Fallingbrook Park
Whitby 0.55km -
Fallingbrook Park
25 Fallingbrook Street, Whitby 0.56km
-
Whitby Public Library - Rossland Branch
701 Rossland Road East, Whitby 0.04km -
Whitby Public Library - Central Library
405 Dundas Street West, Whitby 2.48km -
Little Free Library
76-98 Kennett Drive, Whitby 3.36km
-
CAREforYOU Medical Centre
1200 Rossland Road East Unit 4, Whitby 0.73km -
Whitby Cardiovascular Institute
3020 Brock Street North, Whitby 1.06km -
Durham VA Health
Fulton Crescent, Whitby 1.3km
-
Whitby Community Pharmacy
701 Rossland Road East, Whitby 0.08km -
Philips Pharmacy
3050 Garden Street, Whitby 0.28km -
Shoppers Drug Mart
3100 Garden Street Unit 1, Whitby 0.43km
-
Whitby Town Square
Unnamed Road, Garden Street, Whitby 0.33km -
Rossland Garden Shopping Centre
3050 Garden Street, Whitby 0.35km -
Dryden Square
3555 Thickson Road, Whitby 1.91km
-
Landmark Cinemas 24 Whitby
75 Consumers Drive, Whitby 3.91km
-
Charley Ronick's Pub & Restaurant
3050 Garden Street, Whitby 0.35km -
Sham Rock's Pub & Grill House
1100 Dundas Street East, Whitby 2.05km -
The Pearson Pub
101 Mary Street West, Whitby 2.07km
For Sale
More about this building
View 711 Rossland Road East, Whitby- 2 bath
- 2 bed
- 1000 sqft
401-712 Rossland Road East, Whitby, Ontario • L1N 9E8 • Pringle Creek
- 2 bath
- 2 bed
- 800 sqft
604-711 Rossland Road East, Whitby, Ontario • L1N 8Z1 • Pringle Creek




