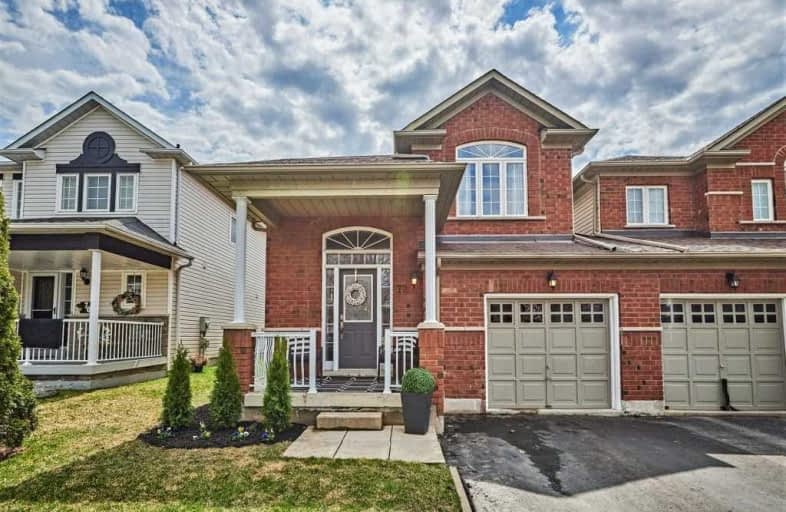Note: Property is not currently for sale or for rent.

-
Type: Att/Row/Twnhouse
-
Style: 2-Storey
-
Lot Size: 29.27 x 118.93 Feet
-
Age: No Data
-
Taxes: $4,251 per year
-
Days on Site: 8 Days
-
Added: Sep 07, 2019 (1 week on market)
-
Updated:
-
Last Checked: 2 months ago
-
MLS®#: E4433851
-
Listed By: Right at home realty inc., brokerage
Stunning, Newly Renovated, End Unit Townhouse In Desirable Brooklin. Vaulted Ceiling Entrance With Large Foyer And Garage Access. Open Concept Living, Kitchen, Breakfast Are, Walks Out To Fenced Yard With New, Large Deck. Separate Dinning Is Perfect For Entertaining. Finished Bsmt Offers Plenty Of Storage, Extra Room, And R/! For Bath. A Must See!
Extras
Offers Extra Long Drive (No Sidewalk), Access To Fenced Backyard Via Garage And Side Yard. Wheelchair Lift Can Be Removed, If Preferred. Includes All Ss Appliances, Washer, Dryer, And Window Coverings. Hot Water Tank Is Rented.
Property Details
Facts for 72 Melody Drive, Whitby
Status
Days on Market: 8
Last Status: Sold
Sold Date: May 09, 2019
Closed Date: Jul 06, 2019
Expiry Date: Jul 01, 2019
Sold Price: $582,111
Unavailable Date: May 09, 2019
Input Date: May 01, 2019
Property
Status: Sale
Property Type: Att/Row/Twnhouse
Style: 2-Storey
Area: Whitby
Community: Brooklin
Availability Date: Tbd
Inside
Bedrooms: 3
Bathrooms: 3
Kitchens: 1
Rooms: 8
Den/Family Room: Yes
Air Conditioning: Central Air
Fireplace: No
Laundry Level: Lower
Washrooms: 3
Building
Basement: Finished
Heat Type: Forced Air
Heat Source: Gas
Exterior: Brick
Elevator: Y
Water Supply: Municipal
Special Designation: Unknown
Parking
Driveway: Private
Garage Spaces: 1
Garage Type: Attached
Covered Parking Spaces: 2
Total Parking Spaces: 3
Fees
Tax Year: 2018
Tax Legal Description: Pt Blk229 Pl40M-1966 Des Pt 6 Pl 40R-19127
Taxes: $4,251
Land
Cross Street: Vipond & Ashburn
Municipality District: Whitby
Fronting On: South
Pool: None
Sewer: Sewers
Lot Depth: 118.93 Feet
Lot Frontage: 29.27 Feet
Lot Irregularities: Irregular
Additional Media
- Virtual Tour: https://unbranded.youriguide.com/72_melody_dr_whitby_on
Rooms
Room details for 72 Melody Drive, Whitby
| Type | Dimensions | Description |
|---|---|---|
| Dining Main | 3.97 x 6.04 | Hardwood Floor, Combined W/Living |
| Living Main | 3.97 x 6.04 | Hardwood Floor, Combined W/Dining |
| Kitchen Main | 2.95 x 2.44 | Stainless Steel Appl, O/Looks Family, Ceramic Back Splash |
| Breakfast Main | 3.15 x 3.05 | W/O To Yard, Ceramic Floor, Large Window |
| Family Main | 3.97 x 3.97 | Open Concept, Hardwood Floor, O/Looks Backyard |
| Master 2nd | 3.35 x 4.32 | 4 Pc Ensuite, W/I Closet, Broadloom |
| 2nd Br 2nd | 3.81 x 3.17 | Broadloom, Closet, Large Window |
| 3rd Br 2nd | 3.06 x 3.06 | Broadloom, Closet |
| Rec Bsmt | - | Pot Lights, Broadloom |
| 4th Br Bsmt | - | Pot Lights, Broadloom |
| XXXXXXXX | XXX XX, XXXX |
XXXX XXX XXXX |
$XXX,XXX |
| XXX XX, XXXX |
XXXXXX XXX XXXX |
$XXX,XXX | |
| XXXXXXXX | XXX XX, XXXX |
XXXX XXX XXXX |
$XXX,XXX |
| XXX XX, XXXX |
XXXXXX XXX XXXX |
$XXX,XXX |
| XXXXXXXX XXXX | XXX XX, XXXX | $582,111 XXX XXXX |
| XXXXXXXX XXXXXX | XXX XX, XXXX | $574,900 XXX XXXX |
| XXXXXXXX XXXX | XXX XX, XXXX | $426,000 XXX XXXX |
| XXXXXXXX XXXXXX | XXX XX, XXXX | $399,900 XXX XXXX |

St Leo Catholic School
Elementary: CatholicMeadowcrest Public School
Elementary: PublicSt Bridget Catholic School
Elementary: CatholicWinchester Public School
Elementary: PublicBrooklin Village Public School
Elementary: PublicChris Hadfield P.S. (Elementary)
Elementary: PublicÉSC Saint-Charles-Garnier
Secondary: CatholicBrooklin High School
Secondary: PublicAll Saints Catholic Secondary School
Secondary: CatholicFather Leo J Austin Catholic Secondary School
Secondary: CatholicDonald A Wilson Secondary School
Secondary: PublicSinclair Secondary School
Secondary: Public

