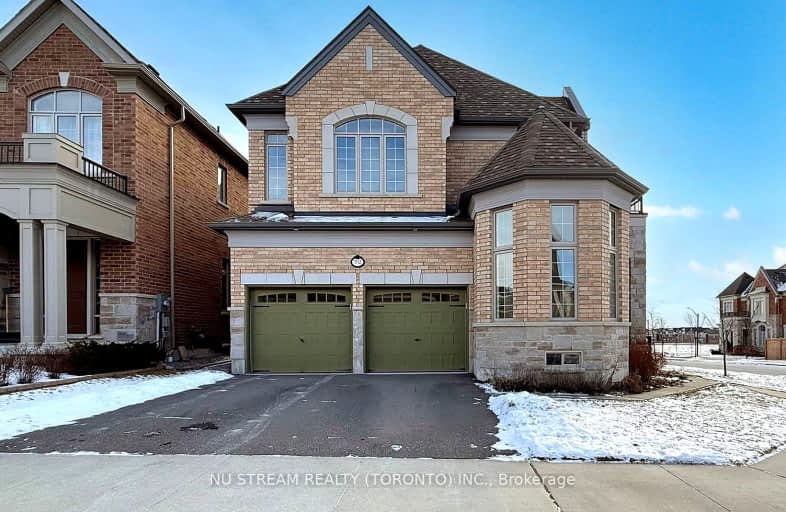
Car-Dependent
- Most errands require a car.
Excellent Transit
- Most errands can be accomplished by public transportation.
Bikeable
- Some errands can be accomplished on bike.

Sunny View Junior and Senior Public School
Elementary: PublicSt Monica Catholic School
Elementary: CatholicBlythwood Junior Public School
Elementary: PublicJohn Fisher Junior Public School
Elementary: PublicBlessed Sacrament Catholic School
Elementary: CatholicBedford Park Public School
Elementary: PublicMsgr Fraser College (Midtown Campus)
Secondary: CatholicLeaside High School
Secondary: PublicMarshall McLuhan Catholic Secondary School
Secondary: CatholicNorth Toronto Collegiate Institute
Secondary: PublicLawrence Park Collegiate Institute
Secondary: PublicNorthern Secondary School
Secondary: Public-
The Uptown Pubhouse
3185 Yonge Street, Toronto, ON M4N 2L4 1.07km -
Gabby's RoadHouse
3263 Yonge Street, Toronto, ON M4N 2L6 1.16km -
The Abbot Pub
3367 Yonge St, Toronto, ON M4N 2M6 1.34km
-
Brewing Brokers
3153 Yonge Street, Toronto, ON M4N 2K9 1.01km -
For The Win Board Game Cafe & Bar
3216 Yonge Street, Toronto, ON M4N 2L2 1.14km -
Second Cup
EG 38 - 2075 Bayview Avenue, Toronto, ON M4N 3M5 1.16km
-
Anytime Fitness
2739 Yonge St, Toronto, ON M4N 2H9 1.14km -
Dig Deep Cycling & Fitness
3385 Yonge Street, Toronto, ON M4N 1Z7 1.37km -
CrossFit Metric
756 Mount Pleasant, Toronto, ON M4P 2Z4 1.81km
-
Shoppers Drug Mart
3366 Yonge Street, Toronto, ON M4N 2M7 1.43km -
Pharma Plus
3402 Yonge Street, Toronto, ON M4N 2M9 1.47km -
Rexall Pharma Plus
3402 Yonge Street, Toronto, ON M4N 1.47km
-
Tuk Tuk Food Truck
3143 Yonge Street, Unit 1, Toronto, ON M4N 2N5 1km -
Bento Sushi
3080 Yonge St, Toronto, ON M4N 3N1 1.04km -
Chak De India
3187 Yonge Street, Inside Golosita, Toronto, ON M4N 2K9 1.05km
-
Yonge Eglinton Centre
2300 Yonge St, Toronto, ON M4P 1E4 2.09km -
Leaside Village
85 Laird Drive, Toronto, ON M4G 3T8 3.14km -
CF Shops at Don Mills
1090 Don Mills Road, Toronto, ON M3C 3R6 3.83km
-
Food Plus Market
2914 Yonge St, Toronto, ON M4N 2J9 1km -
Independent City Market
3080 Yonge St, Toronto, ON M4N 3N1 1.04km -
Summerhill Market
1054 Mount Pleasant Road, Toronto, ON M4P 2M4 1.06km
-
Wine Rack
2447 Yonge Street, Toronto, ON M4P 2H5 1.7km -
LCBO - Yonge Eglinton Centre
2300 Yonge St, Yonge and Eglinton, Toronto, ON M4P 1E4 2.09km -
LCBO
1838 Avenue Road, Toronto, ON M5M 3Z5 2.45km
-
Lawrence Park Auto Service
2908 Yonge St, Toronto, ON M4N 2J7 1.01km -
Bayview Car Wash
1802 Av Bayview, Toronto, ON M4G 3C7 1.71km -
Shell
4021 Yonge Street, North York, ON M2P 1N6 2.46km
-
Cineplex Cinemas
2300 Yonge Street, Toronto, ON M4P 1E4 2.05km -
Mount Pleasant Cinema
675 Mt Pleasant Rd, Toronto, ON M4S 2N2 2.12km -
Cineplex VIP Cinemas
12 Marie Labatte Road, unit B7, Toronto, ON M3C 0H9 3.67km
-
Toronto Public Library
3083 Yonge Street, Toronto, ON M4N 2K7 0.95km -
Toronto Public Library - Northern District Branch
40 Orchard View Boulevard, Toronto, ON M4R 1B9 2.01km -
Toronto Public Library - Mount Pleasant
599 Mount Pleasant Road, Toronto, ON M4S 2M5 2.32km
-
Sunnybrook Health Sciences Centre
2075 Bayview Avenue, Toronto, ON M4N 3M5 1.17km -
MCI Medical Clinics
160 Eglinton Avenue E, Toronto, ON M4P 3B5 1.89km -
Baycrest
3560 Bathurst Street, North York, ON M6A 2E1 3.59km
-
88 Erskine Dog Park
Toronto ON 1.48km -
Sunnybrook Park
Eglinton Ave E (at Leslie St), Toronto ON 2.55km -
Irving Paisley Park
2.66km
-
RBC Royal Bank
2346 Yonge St (at Orchard View Blvd.), Toronto ON M4P 2W7 1.96km -
HSBC
300 York Mills Rd, Toronto ON M2L 2Y5 2.65km -
BMO Bank of Montreal
2953 Bathurst St (Frontenac), Toronto ON M6B 3B2 3.25km
- 2 bath
- 4 bed
- 1100 sqft
9 Southwell Drive, Toronto, Ontario • M3B 2N6 • Banbury-Don Mills




