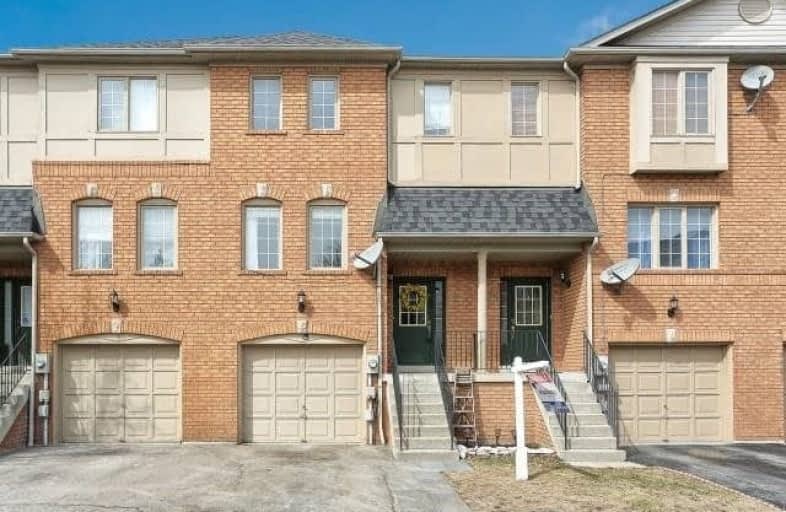Sold on Apr 21, 2019
Note: Property is not currently for sale or for rent.

-
Type: Condo Townhouse
-
Style: 2-Storey
-
Size: 1200 sqft
-
Pets: Restrict
-
Age: No Data
-
Taxes: $3,070 per year
-
Maintenance Fees: 215 /mo
-
Days on Site: 17 Days
-
Added: Sep 07, 2019 (2 weeks on market)
-
Updated:
-
Last Checked: 2 months ago
-
MLS®#: E4403757
-
Listed By: Re/max rouge river realty ltd., brokerage
Excellent First Time Buyer Home On Low Traffic Cul De Sac. Spacious Living Space. 3 Bedrooms With Formal Master Ensuite And Walk In Closet. Freshly Painted And New Carpeting. Roof Re-Shingled Stainless Steel Appliances.
Extras
Conveniently Located Near Schools, Transportation And Parks. Quick Access To 401. Low Maintenance Fees.
Property Details
Facts for 13-73 Salmon Way, Whitby
Status
Days on Market: 17
Last Status: Sold
Sold Date: Apr 21, 2019
Closed Date: Jul 26, 2019
Expiry Date: Jul 04, 2019
Sold Price: $440,000
Unavailable Date: Apr 21, 2019
Input Date: Apr 04, 2019
Property
Status: Sale
Property Type: Condo Townhouse
Style: 2-Storey
Size (sq ft): 1200
Area: Whitby
Community: Downtown Whitby
Availability Date: 60-90 Tba
Inside
Bedrooms: 3
Bathrooms: 3
Kitchens: 1
Rooms: 7
Den/Family Room: No
Patio Terrace: None
Unit Exposure: South
Air Conditioning: Central Air
Fireplace: No
Ensuite Laundry: Yes
Washrooms: 3
Building
Stories: 1
Basement: Finished
Heat Type: Forced Air
Heat Source: Gas
Exterior: Brick
Special Designation: Unknown
Parking
Parking Included: Yes
Garage Type: Attached
Parking Designation: Owned
Parking Features: Private
Covered Parking Spaces: 2
Total Parking Spaces: 2
Garage: 1
Locker
Locker: None
Fees
Tax Year: 2018
Taxes Included: No
Building Insurance Included: Yes
Cable Included: No
Central A/C Included: Yes
Common Elements Included: Yes
Heating Included: No
Hydro Included: No
Water Included: Yes
Taxes: $3,070
Land
Cross Street: Garden & Dundas
Municipality District: Whitby
Condo
Condo Registry Office: DCP
Condo Corp#: 166
Property Management: Newton Trewlaney
Rooms
Room details for 13-73 Salmon Way, Whitby
| Type | Dimensions | Description |
|---|---|---|
| Kitchen Main | - | Ceramic Floor |
| Breakfast Main | 2.57 x 3.68 | Ceramic Floor |
| Living Main | 3.12 x 6.37 | Combined W/Dining, Laminate |
| Dining Main | 3.12 x 6.37 | Combined W/Living, Laminate |
| Master Upper | 3.11 x 3.57 | Ensuite Bath, W/I Closet, Broadloom |
| 2nd Br Upper | 2.47 x 3.19 | Broadloom |
| 3rd Br Upper | 2.70 x 2.71 | Broadloom |
| Rec Lower | 3.34 x 3.81 | Laminate |
| XXXXXXXX | XXX XX, XXXX |
XXXX XXX XXXX |
$XXX,XXX |
| XXX XX, XXXX |
XXXXXX XXX XXXX |
$XXX,XXX |
| XXXXXXXX XXXX | XXX XX, XXXX | $440,000 XXX XXXX |
| XXXXXXXX XXXXXX | XXX XX, XXXX | $434,900 XXX XXXX |

St Theresa Catholic School
Elementary: CatholicÉÉC Jean-Paul II
Elementary: CatholicC E Broughton Public School
Elementary: PublicSir William Stephenson Public School
Elementary: PublicPringle Creek Public School
Elementary: PublicJulie Payette
Elementary: PublicHenry Street High School
Secondary: PublicAll Saints Catholic Secondary School
Secondary: CatholicAnderson Collegiate and Vocational Institute
Secondary: PublicFather Leo J Austin Catholic Secondary School
Secondary: CatholicDonald A Wilson Secondary School
Secondary: PublicSinclair Secondary School
Secondary: Public