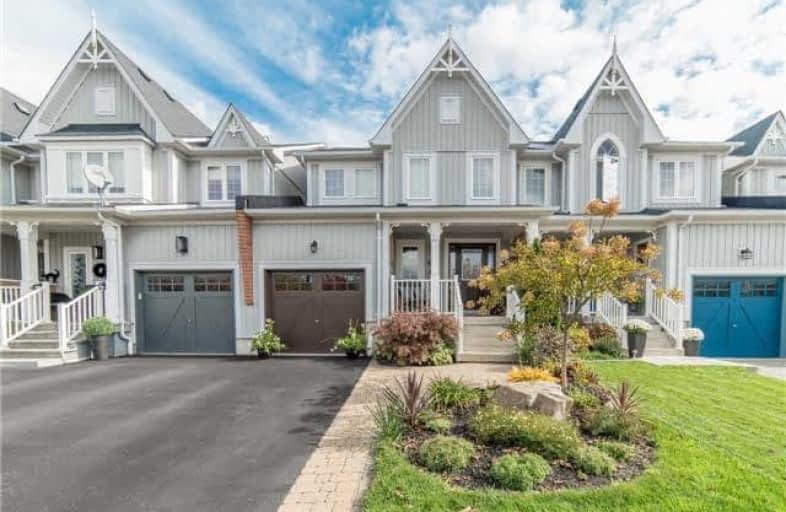Sold on Nov 01, 2018
Note: Property is not currently for sale or for rent.

-
Type: Att/Row/Twnhouse
-
Style: 2-Storey
-
Size: 1100 sqft
-
Lot Size: 23 x 107.61 Feet
-
Age: No Data
-
Taxes: $3,598 per year
-
Days on Site: 17 Days
-
Added: Sep 07, 2019 (2 weeks on market)
-
Updated:
-
Last Checked: 2 months ago
-
MLS®#: E4276337
-
Listed By: Realty executives alison ltd., brokerage
This Meticulously Maintained 1285 Sq Ft 3 Bedrm Freehold Townhome Built By Zancor Homes In The Village Of Brooklin Has Manicured Front Flower Beds & Interlocking Brick Neutral Decor & Only One Wall Connected To Your Neighbors. High Quality Ceramics In Kitchen & Foyer, Led Potlights; Recently Installed Hardwood Flooring, Oak Railings 3-Pc Rough-In In Basement, Mirrors & Hardware In Bathrooms Have Been Upgraded.
Extras
Access To The Fully Fenced Backyard From Attached Garage, Newly Built Garden Shed With Pine Flooring. Covered Porch Off Living Room, Large Basement Windows; Access To Garage From House. Main Living Area Has Led Lighting.
Property Details
Facts for 74 Shrewsbury Drive, Whitby
Status
Days on Market: 17
Last Status: Sold
Sold Date: Nov 01, 2018
Closed Date: Jan 07, 2019
Expiry Date: Feb 28, 2019
Sold Price: $523,000
Unavailable Date: Nov 01, 2018
Input Date: Oct 15, 2018
Property
Status: Sale
Property Type: Att/Row/Twnhouse
Style: 2-Storey
Size (sq ft): 1100
Area: Whitby
Community: Brooklin
Availability Date: 30-60 Tba
Inside
Bedrooms: 3
Bathrooms: 2
Kitchens: 1
Rooms: 6
Den/Family Room: No
Air Conditioning: Central Air
Fireplace: No
Laundry Level: Lower
Central Vacuum: Y
Washrooms: 2
Building
Basement: Full
Heat Type: Forced Air
Heat Source: Gas
Exterior: Vinyl Siding
Water Supply: Municipal
Special Designation: Unknown
Other Structures: Garden Shed
Parking
Driveway: Private
Garage Spaces: 1
Garage Type: Built-In
Covered Parking Spaces: 2
Total Parking Spaces: 3
Fees
Tax Year: 2018
Tax Legal Description: Pt Blk 173, Pl40M2352, Pts 9 & 10 Pl 40R25241
Taxes: $3,598
Highlights
Feature: Fenced Yard
Feature: Park
Feature: Public Transit
Feature: School
Land
Cross Street: Thickson & Carnwith
Municipality District: Whitby
Fronting On: East
Pool: None
Sewer: Sewers
Lot Depth: 107.61 Feet
Lot Frontage: 23 Feet
Additional Media
- Virtual Tour: https://tours.homesinfocus.ca/1163213?idx=1
Rooms
Room details for 74 Shrewsbury Drive, Whitby
| Type | Dimensions | Description |
|---|---|---|
| Great Rm Main | 3.05 x 6.10 | Open Concept, Walk-Out, Hardwood Floor |
| Kitchen Main | 2.62 x 2.44 | Pot Lights, Ceramic Floor, Led Lighting |
| Breakfast Main | 2.62 x 3.05 | Ceramic Floor, Open Concept |
| Master 2nd | 3.90 x 4.97 | Broadloom, W/I Closet, Window |
| 2nd Br 2nd | 3.05 x 2.96 | Large Closet, Window, Broadloom |
| 3rd Br 2nd | 2.74 x 3.08 | Closet, Broadloom, Window |
| XXXXXXXX | XXX XX, XXXX |
XXXX XXX XXXX |
$XXX,XXX |
| XXX XX, XXXX |
XXXXXX XXX XXXX |
$XXX,XXX |
| XXXXXXXX XXXX | XXX XX, XXXX | $523,000 XXX XXXX |
| XXXXXXXX XXXXXX | XXX XX, XXXX | $528,900 XXX XXXX |

St Leo Catholic School
Elementary: CatholicMeadowcrest Public School
Elementary: PublicSt John Paull II Catholic Elementary School
Elementary: CatholicWinchester Public School
Elementary: PublicBlair Ridge Public School
Elementary: PublicBrooklin Village Public School
Elementary: PublicÉSC Saint-Charles-Garnier
Secondary: CatholicBrooklin High School
Secondary: PublicAll Saints Catholic Secondary School
Secondary: CatholicFather Leo J Austin Catholic Secondary School
Secondary: CatholicDonald A Wilson Secondary School
Secondary: PublicSinclair Secondary School
Secondary: Public

