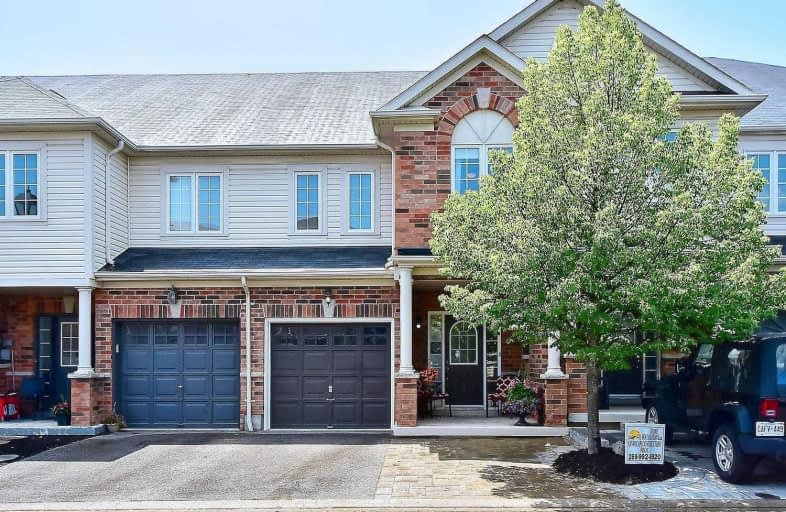Sold on Jul 12, 2020
Note: Property is not currently for sale or for rent.

-
Type: Att/Row/Twnhouse
-
Style: 2-Storey
-
Size: 1100 sqft
-
Lot Size: 19.49 x 98.72 Feet
-
Age: 6-15 years
-
Taxes: $4,067 per year
-
Days on Site: 3 Days
-
Added: Jul 09, 2020 (3 days on market)
-
Updated:
-
Last Checked: 3 months ago
-
MLS®#: E4823455
-
Listed By: Royal heritage realty ltd., brokerage
Spacious And Modern 3 Bedroom, 3 Bathroom, All-Brick Townhouse In The Heart Of Brooklin. Open Concept Main Floor With Beautiful Hardwood Flooring, A Gas Fireplace And A W/O To Deck With A Private Backyard. The 2nd Floor Features A Large Master Bedroom Retreat With A 3 Piece Ensuite And A Walk-In Closet. 2nd Bedroom Has A Semi-En-Suite. Garage Entry From Foyer. Quick Access To 407, Convenient Location, Close To Schools, Restaurants & Shopping.
Extras
Include All Existing Appliances (Fridge, Stove, Built-In Dishwasher, Washer & Dryer). All Window Blinds, All Electric Light Fixtures. Easy To Show. Buyer To Verify Measurements. Please Use Potl Form, Include Form 801 And Schedule B.
Property Details
Facts for 74 Tempo Way, Whitby
Status
Days on Market: 3
Last Status: Sold
Sold Date: Jul 12, 2020
Closed Date: Oct 14, 2020
Expiry Date: Oct 09, 2020
Sold Price: $630,000
Unavailable Date: Jul 12, 2020
Input Date: Jul 09, 2020
Prior LSC: Listing with no contract changes
Property
Status: Sale
Property Type: Att/Row/Twnhouse
Style: 2-Storey
Size (sq ft): 1100
Age: 6-15
Area: Whitby
Community: Brooklin
Inside
Bedrooms: 3
Bathrooms: 3
Kitchens: 1
Rooms: 6
Den/Family Room: No
Air Conditioning: Central Air
Fireplace: Yes
Washrooms: 3
Utilities
Electricity: Yes
Gas: Yes
Cable: Yes
Telephone: Yes
Building
Basement: Full
Heat Type: Forced Air
Heat Source: Gas
Exterior: Brick
Water Supply: Municipal
Special Designation: Unknown
Parking
Driveway: Private
Garage Spaces: 1
Garage Type: Built-In
Covered Parking Spaces: 2
Total Parking Spaces: 3
Fees
Tax Year: 2020
Tax Legal Description: Plan 40M2383 Pt Blk 1Rp 40R25667 Parts59 &133
Taxes: $4,067
Additional Mo Fees: 140
Highlights
Feature: Clear View
Feature: Fenced Yard
Feature: Golf
Feature: Public Transit
Feature: School
Land
Cross Street: Baldwin And Winchest
Municipality District: Whitby
Fronting On: West
Parcel of Tied Land: Y
Pool: None
Sewer: Sewers
Lot Depth: 98.72 Feet
Lot Frontage: 19.49 Feet
Waterfront: None
Rooms
Room details for 74 Tempo Way, Whitby
| Type | Dimensions | Description |
|---|---|---|
| Kitchen Main | 2.44 x 3.20 | Open Concept, Pot Lights, Stainless Steel Appl |
| Dining Main | 2.02 x 4.42 | Hardwood Floor, W/O To Yard, Crown Moulding |
| Living Main | 3.61 x 4.47 | Hardwood Floor, Gas Fireplace, Large Window |
| Master 2nd | 4.06 x 4.80 | Laminate, W/I Closet, 3 Pc Ensuite |
| 2nd Br 2nd | 2.82 x 4.60 | Laminate, Semi Ensuite, Large Closet |
| 3rd Br 2nd | 2.71 x 3.76 | Laminate, Large Window, Closet |
| XXXXXXXX | XXX XX, XXXX |
XXXX XXX XXXX |
$XXX,XXX |
| XXX XX, XXXX |
XXXXXX XXX XXXX |
$XXX,XXX | |
| XXXXXXXX | XXX XX, XXXX |
XXXX XXX XXXX |
$XXX,XXX |
| XXX XX, XXXX |
XXXXXX XXX XXXX |
$XXX,XXX |
| XXXXXXXX XXXX | XXX XX, XXXX | $630,000 XXX XXXX |
| XXXXXXXX XXXXXX | XXX XX, XXXX | $579,000 XXX XXXX |
| XXXXXXXX XXXX | XXX XX, XXXX | $490,000 XXX XXXX |
| XXXXXXXX XXXXXX | XXX XX, XXXX | $499,000 XXX XXXX |

St Leo Catholic School
Elementary: CatholicMeadowcrest Public School
Elementary: PublicSt Bridget Catholic School
Elementary: CatholicWinchester Public School
Elementary: PublicBrooklin Village Public School
Elementary: PublicChris Hadfield P.S. (Elementary)
Elementary: PublicÉSC Saint-Charles-Garnier
Secondary: CatholicBrooklin High School
Secondary: PublicAll Saints Catholic Secondary School
Secondary: CatholicFather Leo J Austin Catholic Secondary School
Secondary: CatholicDonald A Wilson Secondary School
Secondary: PublicSinclair Secondary School
Secondary: Public

