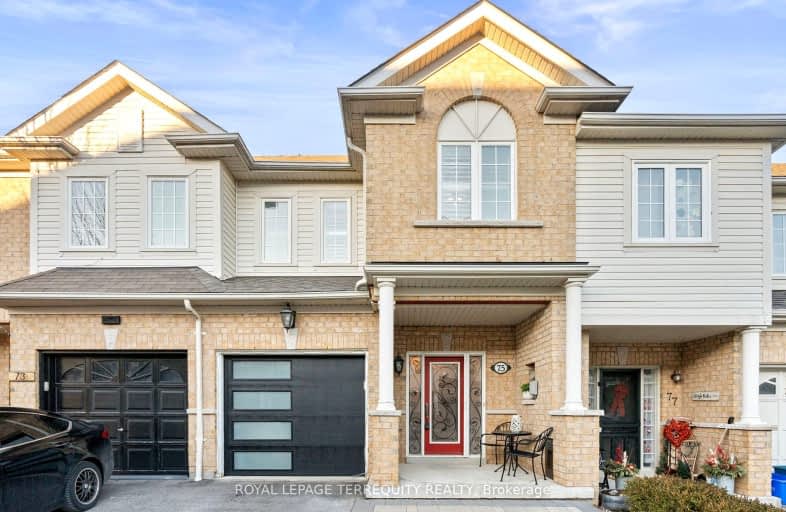Somewhat Walkable
- Some errands can be accomplished on foot.
64
/100
Some Transit
- Most errands require a car.
28
/100
Somewhat Bikeable
- Most errands require a car.
31
/100

St Leo Catholic School
Elementary: Catholic
1.57 km
Meadowcrest Public School
Elementary: Public
0.97 km
Winchester Public School
Elementary: Public
1.24 km
Blair Ridge Public School
Elementary: Public
1.90 km
Brooklin Village Public School
Elementary: Public
2.18 km
Chris Hadfield P.S. (Elementary)
Elementary: Public
1.65 km
ÉSC Saint-Charles-Garnier
Secondary: Catholic
3.69 km
Brooklin High School
Secondary: Public
1.69 km
All Saints Catholic Secondary School
Secondary: Catholic
6.25 km
Father Leo J Austin Catholic Secondary School
Secondary: Catholic
4.63 km
Donald A Wilson Secondary School
Secondary: Public
6.44 km
Sinclair Secondary School
Secondary: Public
3.77 km
-
Optimist Park
Cassels rd, Brooklin ON 1.21km -
Cachet Park
140 Cachet Blvd, Whitby ON 2.18km -
Country Lane Park
Whitby ON 5.27km
-
RBC Royal Bank ATM
5899 Baldwin St S, Whitby ON L1M 0M1 0.23km -
TD Canada Trust Branch and ATM
12 Winchester Rd E, Brooklin ON L1M 1B3 0.42km -
TD Bank Financial Group
110 Taunton Rd W, Whitby ON L1R 3H8 3.91km











