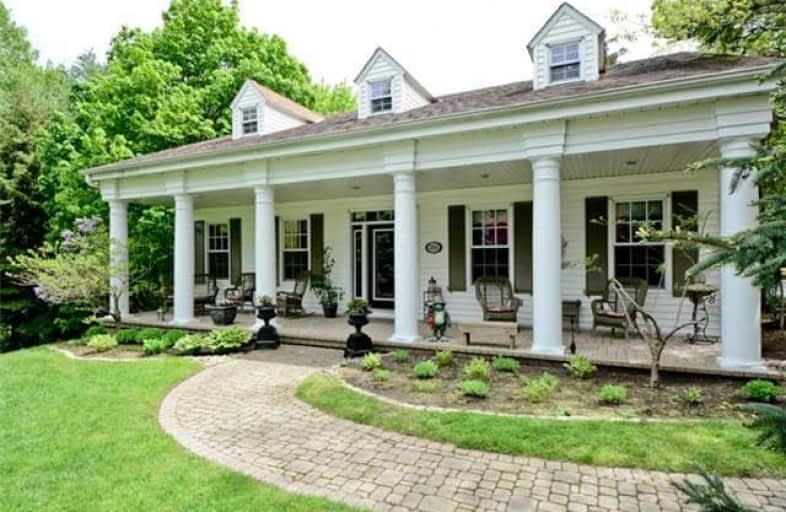Sold on Oct 06, 2017
Note: Property is not currently for sale or for rent.

-
Type: Detached
-
Style: 2-Storey
-
Size: 2500 sqft
-
Lot Size: 145.51 x 257.54 Feet
-
Age: No Data
-
Taxes: $9,144 per year
-
Days on Site: 79 Days
-
Added: Sep 07, 2019 (2 months on market)
-
Updated:
-
Last Checked: 1 month ago
-
MLS®#: E3877674
-
Listed By: Tanya tierney team realty inc., brokerage
*Mins From New Hwy 407/412*Stunning Plantation Style Home On A Large & Private Ravine Lot! Enjoy Classic Beauty With Modern Construction In Sought After & Family Friendly Ashburn! Resplendent With Luxury Finishes, Period Millwork, Inground Pool With Manicured Grounds & Professionally Finished Bsmt With Rec Room & Office. Upgraded Thru-Out With 9Ft Ceilings, Hardwood & Crown Moulding. Gorgeous Gourmet, Eat-In Cherry Kitchen With Centre Island & B/I Appliances!
Extras
Main Floor Master Retreat W/Custom W/I Closet & 4Pc Ensuite W/Elegant Spa/Soaker Tub. 2 Spacious Upper Beds Both With W/I Closets. Large Upper Laundry Rm, Column Lit Drive W/Side Door Entry & Expansive Porches Front & Back. Great Location!!
Property Details
Facts for 755 Myrtle Road West, Whitby
Status
Days on Market: 79
Last Status: Sold
Sold Date: Oct 06, 2017
Closed Date: Nov 10, 2017
Expiry Date: Sep 29, 2017
Sold Price: $1,000,000
Unavailable Date: Oct 06, 2017
Input Date: Jul 19, 2017
Prior LSC: Expired
Property
Status: Sale
Property Type: Detached
Style: 2-Storey
Size (sq ft): 2500
Area: Whitby
Community: Rural Whitby
Availability Date: Flex/Tba
Inside
Bedrooms: 3
Bathrooms: 3
Kitchens: 1
Rooms: 8
Den/Family Room: Yes
Air Conditioning: Central Air
Fireplace: Yes
Laundry Level: Upper
Central Vacuum: Y
Washrooms: 3
Building
Basement: Finished
Basement 2: Full
Heat Type: Forced Air
Heat Source: Gas
Exterior: Vinyl Siding
Water Supply Type: Drilled Well
Water Supply: Well
Special Designation: Unknown
Other Structures: Garden Shed
Parking
Driveway: Private
Garage Spaces: 2
Garage Type: Detached
Covered Parking Spaces: 4
Total Parking Spaces: 6
Fees
Tax Year: 2017
Tax Legal Description: Pt N Pt Lt 27 Con 8, Part 1, Plan 40R17051 **
Taxes: $9,144
Highlights
Feature: Fenced Yard
Feature: Golf
Feature: Park
Land
Cross Street: Myrtle/Ashburn
Municipality District: Whitby
Fronting On: South
Pool: Inground
Sewer: Septic
Lot Depth: 257.54 Feet
Lot Frontage: 145.51 Feet
Acres: .50-1.99
Additional Media
- Virtual Tour: https://video214.com/play/EwAtKYrbyO5QoqphZ0pQ3Q/s/dark
Rooms
Room details for 755 Myrtle Road West, Whitby
| Type | Dimensions | Description |
|---|---|---|
| Great Rm Ground | 4.88 x 7.32 | Sunken Room, Gas Fireplace, Crown Moulding |
| Dining Ground | 3.96 x 4.88 | Formal Rm, Hardwood Floor, Crown Moulding |
| Kitchen Ground | 4.57 x 6.40 | Eat-In Kitchen, B/I Ctr-Top Stove, Breakfast Bar |
| Master Ground | 4.26 x 4.80 | 4 Pc Ensuite, W/I Closet, Large Window |
| 2nd Br 2nd | 3.96 x 4.88 | Hardwood Floor, W/I Closet, O/Looks Frontyard |
| 3rd Br 2nd | 3.96 x 4.88 | Hardwood Floor, W/I Closet, B/I Shelves |
| Rec Bsmt | 4.27 x 11.28 | Above Grade Window, B/I Shelves, Pot Lights |
| Office Bsmt | 3.81 x 7.01 | Above Grade Window, B/I Shelves, Laminate |
| Laundry 2nd | 2.55 x 3.70 | W/O To Balcony, O/Looks Pool, Pot Lights |
| Pantry Ground | 1.30 x 4.57 | W/O To Yard, French Doors, Double Closet |
| XXXXXXXX | XXX XX, XXXX |
XXXX XXX XXXX |
$X,XXX,XXX |
| XXX XX, XXXX |
XXXXXX XXX XXXX |
$X,XXX,XXX | |
| XXXXXXXX | XXX XX, XXXX |
XXXXXXX XXX XXXX |
|
| XXX XX, XXXX |
XXXXXX XXX XXXX |
$X,XXX,XXX | |
| XXXXXXXX | XXX XX, XXXX |
XXXXXXX XXX XXXX |
|
| XXX XX, XXXX |
XXXXXX XXX XXXX |
$X,XXX,XXX | |
| XXXXXXXX | XXX XX, XXXX |
XXXXXXX XXX XXXX |
|
| XXX XX, XXXX |
XXXXXX XXX XXXX |
$X,XXX,XXX |
| XXXXXXXX XXXX | XXX XX, XXXX | $1,000,000 XXX XXXX |
| XXXXXXXX XXXXXX | XXX XX, XXXX | $1,099,900 XXX XXXX |
| XXXXXXXX XXXXXXX | XXX XX, XXXX | XXX XXXX |
| XXXXXXXX XXXXXX | XXX XX, XXXX | $1,149,900 XXX XXXX |
| XXXXXXXX XXXXXXX | XXX XX, XXXX | XXX XXXX |
| XXXXXXXX XXXXXX | XXX XX, XXXX | $1,049,900 XXX XXXX |
| XXXXXXXX XXXXXXX | XXX XX, XXXX | XXX XXXX |
| XXXXXXXX XXXXXX | XXX XX, XXXX | $1,199,900 XXX XXXX |

St Leo Catholic School
Elementary: CatholicMeadowcrest Public School
Elementary: PublicSt Bridget Catholic School
Elementary: CatholicWinchester Public School
Elementary: PublicBrooklin Village Public School
Elementary: PublicChris Hadfield P.S. (Elementary)
Elementary: PublicÉSC Saint-Charles-Garnier
Secondary: CatholicBrooklin High School
Secondary: PublicAll Saints Catholic Secondary School
Secondary: CatholicFather Leo J Austin Catholic Secondary School
Secondary: CatholicPort Perry High School
Secondary: PublicSinclair Secondary School
Secondary: Public

