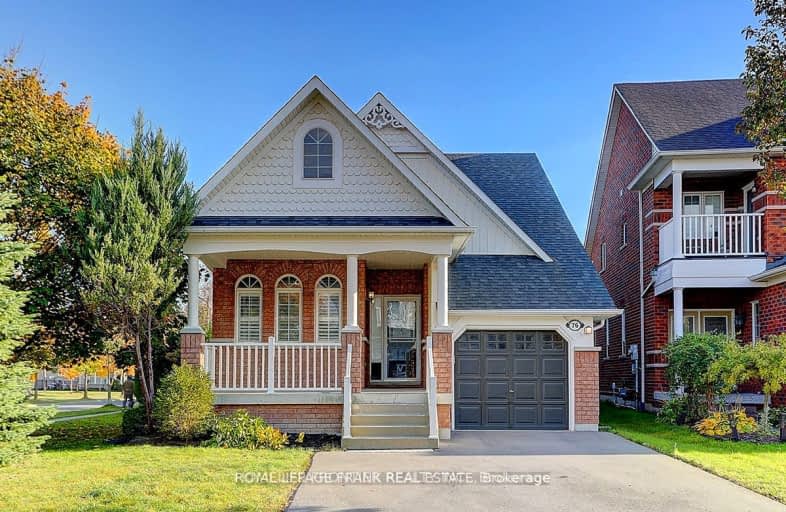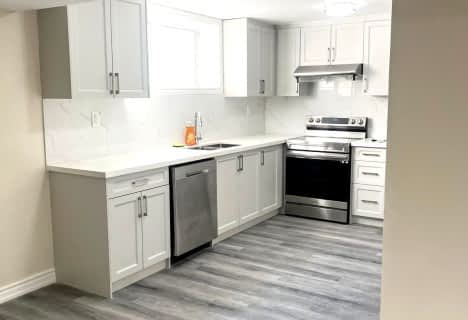Car-Dependent
- Most errands require a car.
Some Transit
- Most errands require a car.
Somewhat Bikeable
- Most errands require a car.

St Leo Catholic School
Elementary: CatholicMeadowcrest Public School
Elementary: PublicSt John Paull II Catholic Elementary School
Elementary: CatholicWinchester Public School
Elementary: PublicBlair Ridge Public School
Elementary: PublicBrooklin Village Public School
Elementary: PublicFather Donald MacLellan Catholic Sec Sch Catholic School
Secondary: CatholicÉSC Saint-Charles-Garnier
Secondary: CatholicBrooklin High School
Secondary: PublicAll Saints Catholic Secondary School
Secondary: CatholicFather Leo J Austin Catholic Secondary School
Secondary: CatholicSinclair Secondary School
Secondary: Public-
Cachet Park
140 Cachet Blvd, Whitby ON 0.44km -
Cullen Central Park
Whitby ON 5.81km -
Hobbs Park
28 Westport Dr, Whitby ON L1R 0J3 7.02km
-
TD Bank Financial Group
2600 Simcoe St N, Oshawa ON L1L 0R1 3.9km -
TD Canada Trust Branch and ATM
2600 Simcoe St N, Oshawa ON L1L 0R1 4.46km -
CIBC
308 Taunton Rd E, Whitby ON L1R 0H4 5.19km
- 1 bath
- 2 bed
Basem-360 Carnwith Drive E (LOWER UNIT) Drive, Whitby, Ontario • L1M 2L1 • Brooklin












