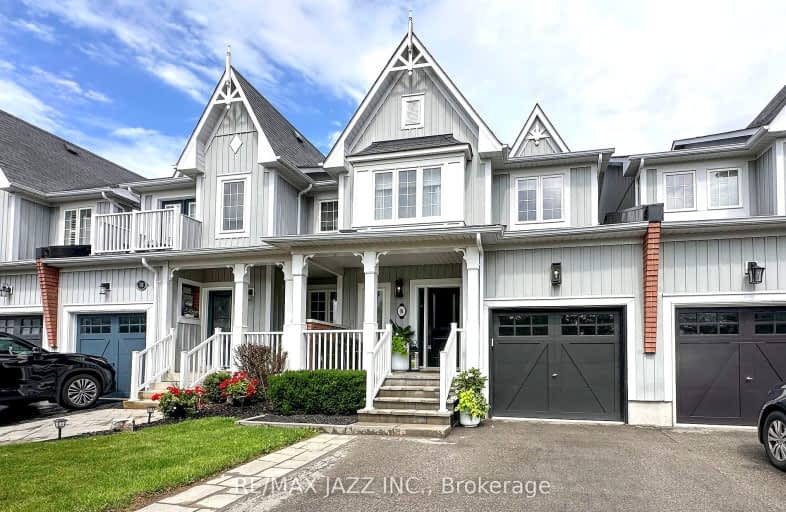
Video Tour
Car-Dependent
- Most errands require a car.
36
/100
Some Transit
- Most errands require a car.
28
/100
Somewhat Bikeable
- Most errands require a car.
32
/100

St Leo Catholic School
Elementary: Catholic
0.91 km
Meadowcrest Public School
Elementary: Public
2.02 km
St John Paull II Catholic Elementary School
Elementary: Catholic
1.65 km
Winchester Public School
Elementary: Public
1.25 km
Blair Ridge Public School
Elementary: Public
1.22 km
Brooklin Village Public School
Elementary: Public
0.32 km
ÉSC Saint-Charles-Garnier
Secondary: Catholic
6.09 km
Brooklin High School
Secondary: Public
1.29 km
All Saints Catholic Secondary School
Secondary: Catholic
8.68 km
Father Leo J Austin Catholic Secondary School
Secondary: Catholic
6.78 km
Donald A Wilson Secondary School
Secondary: Public
8.88 km
Sinclair Secondary School
Secondary: Public
5.89 km
-
Cachet Park
140 Cachet Blvd, Whitby ON 1.14km -
Wounded Warriors Park of Reflection
Whitby ON 6.42km -
Russet park
Taunton/sommerville, Oshawa ON 7.03km
-
TD Bank Financial Group
6875 Baldwin St N, Whitby ON L1M 1Y1 0.85km -
Scotiabank
3 Winchester Rd E, Whitby ON L1M 2J7 2.38km -
TD Bank Financial Group
920 Taunton Rd E, Whitby ON L1R 3L8 5.9km









