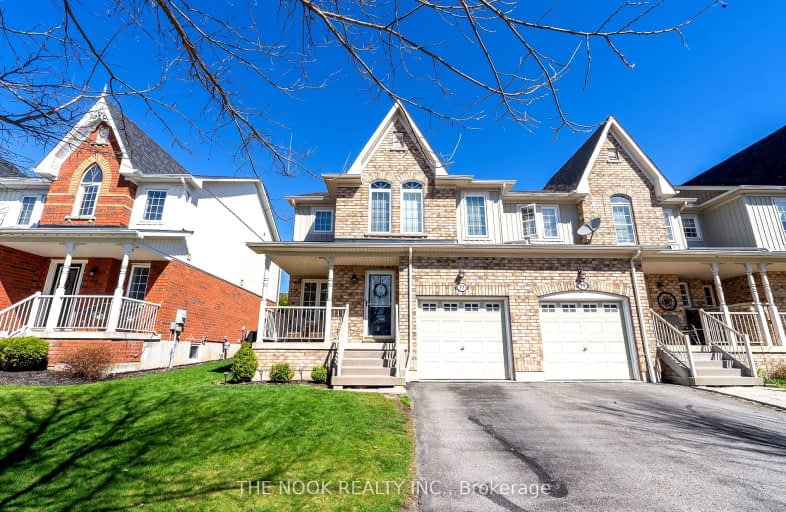Somewhat Walkable
- Some errands can be accomplished on foot.
51
/100
Some Transit
- Most errands require a car.
29
/100
Somewhat Bikeable
- Most errands require a car.
34
/100

St Leo Catholic School
Elementary: Catholic
0.52 km
Meadowcrest Public School
Elementary: Public
1.82 km
St John Paull II Catholic Elementary School
Elementary: Catholic
1.15 km
Winchester Public School
Elementary: Public
0.84 km
Blair Ridge Public School
Elementary: Public
0.72 km
Brooklin Village Public School
Elementary: Public
0.47 km
ÉSC Saint-Charles-Garnier
Secondary: Catholic
5.65 km
Brooklin High School
Secondary: Public
1.28 km
All Saints Catholic Secondary School
Secondary: Catholic
8.25 km
Father Leo J Austin Catholic Secondary School
Secondary: Catholic
6.29 km
Donald A Wilson Secondary School
Secondary: Public
8.44 km
Sinclair Secondary School
Secondary: Public
5.40 km
-
Cachet Park
140 Cachet Blvd, Whitby ON 0.71km -
Vipond Park
100 Vipond Rd, Whitby ON L1M 1K8 2.31km -
Country Lane Park
Whitby ON 7.3km
-
TD Canada Trust ATM
12 Winchester Rd E (Winchester and Baldwin Street), Brooklin ON L1M 1B3 1.95km -
TD Canada Trust ATM
2061 Simcoe St N, Oshawa ON L1G 0C8 4.78km -
President's Choice Financial ATM
2045 Simcoe St N, Oshawa ON L1G 0C7 4.86km










