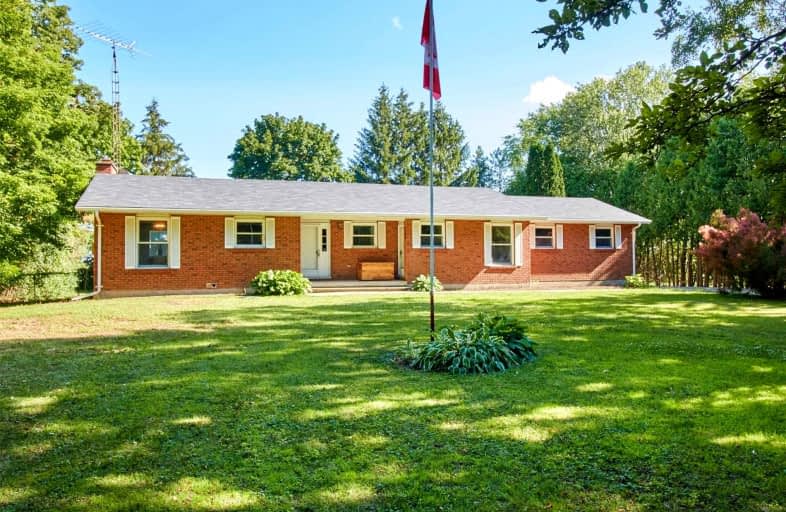Sold on Aug 06, 2022
Note: Property is not currently for sale or for rent.

-
Type: Detached
-
Style: Bungalow
-
Size: 1500 sqft
-
Lot Size: 146.69 x 258.76 Feet
-
Age: 31-50 years
-
Taxes: $7,490 per year
-
Days on Site: 11 Days
-
Added: Jul 26, 2022 (1 week on market)
-
Updated:
-
Last Checked: 2 months ago
-
MLS®#: E5710407
-
Listed By: Royal lepage frank real estate, brokerage
In The Highly Desirable Ashburn Village, This Solid Brick 1,531 Sq. Ft. Bungalow Was Built In 1981, And Is Situated On An .87 Acre Lot With The Privacy Of Mature Surrounding Trees And Sunny South Exposure! Main Floor Laundry/Mud Room With Walkout Plus There Is An Additional Basement Laundry; There Is A Separate Exterior Access To The Basement, Solid Concreted Staircase Also With Access To The Garage Interior; Sauna; Prelist Home Inspection Report Is Available.
Extras
Existing Appliances, B/I Dw, Fag Furnace 2019, Nat. Gas Bbq Hook Up; Hot Water Tank; Water Softening System; B/I Bookshelves; Water Pressure Tank & Pump 2020; Central Vac; 2 Egdo's; 220 Amp In Garage; Gas Fp; Important-See Attached Details
Property Details
Facts for 785 Myrtle Road West, Whitby
Status
Days on Market: 11
Last Status: Sold
Sold Date: Aug 06, 2022
Closed Date: Oct 28, 2022
Expiry Date: Oct 18, 2022
Sold Price: $940,000
Unavailable Date: Aug 06, 2022
Input Date: Jul 26, 2022
Prior LSC: Listing with no contract changes
Property
Status: Sale
Property Type: Detached
Style: Bungalow
Size (sq ft): 1500
Age: 31-50
Area: Whitby
Community: Rural Whitby
Availability Date: 30-60 Days/Tba
Inside
Bedrooms: 3
Bedrooms Plus: 2
Bathrooms: 3
Kitchens: 1
Rooms: 6
Den/Family Room: No
Air Conditioning: None
Fireplace: Yes
Laundry Level: Main
Central Vacuum: Y
Washrooms: 3
Building
Basement: Fin W/O
Heat Type: Forced Air
Heat Source: Gas
Exterior: Brick
Elevator: N
Water Supply: Well
Special Designation: Unknown
Other Structures: Aux Residences
Parking
Driveway: Private
Garage Spaces: 2
Garage Type: Attached
Covered Parking Spaces: 10
Total Parking Spaces: 12
Fees
Tax Year: 2022
Tax Legal Description: Pt.N.Pt.Lot 27,Con.8 Twnsp Of Whitby,Pt.3 40R5310
Taxes: $7,490
Highlights
Feature: Level
Land
Cross Street: Myrtle Rd & Ashburn
Municipality District: Whitby
Fronting On: South
Parcel Number: 265790042
Pool: None
Sewer: Septic
Lot Depth: 258.76 Feet
Lot Frontage: 146.69 Feet
Acres: .50-1.99
Zoning: R3
Rooms
Room details for 785 Myrtle Road West, Whitby
| Type | Dimensions | Description |
|---|---|---|
| Living Main | 4.57 x 6.14 | Fireplace, O/Looks Backyard, W/O To Deck |
| Dining Main | 3.10 x 3.60 | Picture Window |
| Kitchen Main | 3.04 x 3.65 | B/I Dishwasher |
| Prim Bdrm 2nd | 3.50 x 4.54 | Double Closet, 2 Pc Ensuite, O/Looks Backyard |
| 2nd Br Main | 3.37 x 3.50 | Double Closet |
| 3rd Br Main | 3.27 x 3.60 | Double Closet |
| Kitchen Bsmt | 2.74 x 6.42 | Pantry, Ceramic Floor, O/Looks Living |
| Living Bsmt | 3.98 x 4.69 | Pot Lights, Ceramic Floor, Closet |
| 4th Br Bsmt | 3.20 x 4.08 | Above Grade Window |
| 5th Br Bsmt | 2.97 x 3.47 | Staircase |
| Laundry Main | 1.49 x 3.65 | Laundry Sink, Window, W/O To Porch |
| Foyer Main | 1.95 x 2.54 | Tile Floor |
| XXXXXXXX | XXX XX, XXXX |
XXXX XXX XXXX |
$XXX,XXX |
| XXX XX, XXXX |
XXXXXX XXX XXXX |
$XXX,XXX |
| XXXXXXXX XXXX | XXX XX, XXXX | $940,000 XXX XXXX |
| XXXXXXXX XXXXXX | XXX XX, XXXX | $999,000 XXX XXXX |

St Leo Catholic School
Elementary: CatholicMeadowcrest Public School
Elementary: PublicSt Bridget Catholic School
Elementary: CatholicWinchester Public School
Elementary: PublicBrooklin Village Public School
Elementary: PublicChris Hadfield P.S. (Elementary)
Elementary: PublicÉSC Saint-Charles-Garnier
Secondary: CatholicBrooklin High School
Secondary: PublicAll Saints Catholic Secondary School
Secondary: CatholicFather Leo J Austin Catholic Secondary School
Secondary: CatholicPort Perry High School
Secondary: PublicSinclair Secondary School
Secondary: Public

