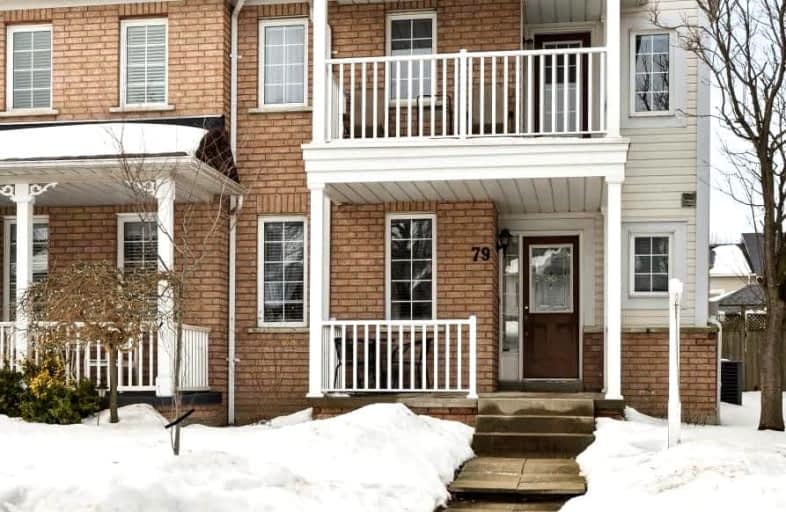Somewhat Walkable
- Some errands can be accomplished on foot.
62
/100
Some Transit
- Most errands require a car.
44
/100
Bikeable
- Some errands can be accomplished on bike.
64
/100

Earl A Fairman Public School
Elementary: Public
2.88 km
St John the Evangelist Catholic School
Elementary: Catholic
2.36 km
St Marguerite d'Youville Catholic School
Elementary: Catholic
1.55 km
West Lynde Public School
Elementary: Public
1.67 km
Sir William Stephenson Public School
Elementary: Public
1.74 km
Whitby Shores P.S. Public School
Elementary: Public
0.32 km
ÉSC Saint-Charles-Garnier
Secondary: Catholic
6.69 km
Henry Street High School
Secondary: Public
1.67 km
All Saints Catholic Secondary School
Secondary: Catholic
4.35 km
Anderson Collegiate and Vocational Institute
Secondary: Public
3.81 km
Father Leo J Austin Catholic Secondary School
Secondary: Catholic
6.06 km
Donald A Wilson Secondary School
Secondary: Public
4.15 km
-
Jeffery Off Leash Dog Park
Whitby ON 0.92km -
Calais Park
Whitby ON 2km -
Jeffery Park
210 Jeffery St, Whitby ON 2.16km
-
HODL Bitcoin ATM - Happy Way Whitby
110 Dunlop St E, Whitby ON L1N 6J8 2.32km -
Scotiabank
309 Dundas St W, Whitby ON L1N 2M6 2.34km -
CIBC
101 Brock St N, Whitby ON L1N 4H3 2.53km





