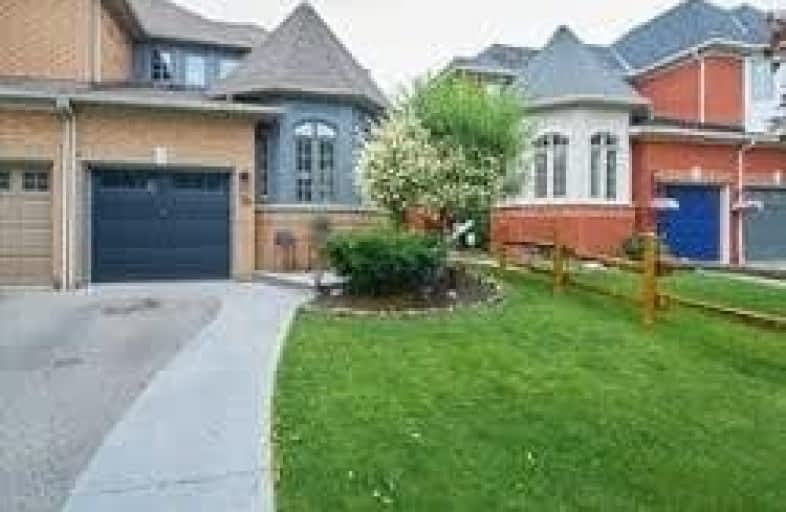Note: Property is not currently for sale or for rent.

-
Type: Att/Row/Twnhouse
-
Style: 2-Storey
-
Lot Size: 25.92 x 114.83 Feet
-
Age: No Data
-
Taxes: $4,740 per year
-
Days on Site: 3 Days
-
Added: Jul 06, 2020 (3 days on market)
-
Updated:
-
Last Checked: 2 months ago
-
MLS®#: E4818624
-
Listed By: Homelife/local real estate ltd., brokerage
Absolutely Stunning Free Hold Exec.Town House;More Like A Semi,Location In Sought After Brooklin,Fully Renovated;$$$ Spent On Upgrades,Entertainment,Dream Kitchen W/Slate Counters,All S/S Appl. Including 36" Wolf Gas Range.All Washrooms Redone With Custom Cabinetry&Fixtures.Professionally Finished Basement.Fully Landscaped;W/O To Backyard Oasis W/ Mature Trees.Newer Roof&Furnace.Winchester Public School,Optimist Park, Carson Park. Truly A Show Stopper; 10+++
Extras
All Stainless Appliances Including 36" Wolf Gas Range, Washing Machine, Dryer, Chest Freezer In Pantry Room, Basement Fridge As Is, And All Permanent Fixtures Forming Part Of Property. *Please Bring Listing Agent Disclosure*
Property Details
Facts for 79 Zachary Place, Whitby
Status
Days on Market: 3
Last Status: Sold
Sold Date: Jul 09, 2020
Closed Date: Sep 03, 2020
Expiry Date: Sep 30, 2020
Sold Price: $660,000
Unavailable Date: Jul 09, 2020
Input Date: Jul 06, 2020
Property
Status: Sale
Property Type: Att/Row/Twnhouse
Style: 2-Storey
Area: Whitby
Community: Brooklin
Inside
Bedrooms: 3
Bathrooms: 3
Kitchens: 1
Rooms: 9
Den/Family Room: Yes
Air Conditioning: Central Air
Fireplace: Yes
Washrooms: 3
Building
Basement: Finished
Heat Type: Forced Air
Heat Source: Gas
Exterior: Brick
Water Supply: Municipal
Special Designation: Unknown
Parking
Driveway: Private
Garage Spaces: 1
Garage Type: Built-In
Covered Parking Spaces: 2
Total Parking Spaces: 3
Fees
Tax Year: 2019
Tax Legal Description: Pcl 233-2, Sec 40M1803 ; Pt Blk 233
Taxes: $4,740
Land
Cross Street: Watford/Zachary
Municipality District: Whitby
Fronting On: North
Pool: None
Sewer: Sewers
Lot Depth: 114.83 Feet
Lot Frontage: 25.92 Feet
Additional Media
- Virtual Tour: http://www.myvisuallistings.com/vtnb/283064
Rooms
Room details for 79 Zachary Place, Whitby
| Type | Dimensions | Description |
|---|---|---|
| Kitchen Main | 2.74 x 2.64 | Modern Kitchen, Breakfast Area, Stainless Steel Appl |
| Breakfast Main | 2.44 x 2.44 | Walk-Out, French Doors, Pantry |
| Dining Main | 3.05 x 3.78 | Hardwood Floor, Open Concept |
| Family Main | 4.52 x 3.05 | Hardwood Floor, Gas Fireplace, Open Concept |
| Living Main | 4.44 x 2.54 | Hardwood Floor, Formal Rm, Large Window |
| Master 2nd | 4.82 x 3.81 | Hardwood Floor, W/I Closet, Ensuite Bath |
| 2nd Br 2nd | 2.74 x 2.77 | Laminate, Closet, Window |
| 3rd Br 2nd | 3.05 x 2.74 | Laminate, Closet Organizers, Window |
| Rec Bsmt | - | Laminate, Pantry, Mirrored Closet |
| Laundry Bsmt | - | Ceramic Floor |
| XXXXXXXX | XXX XX, XXXX |
XXXX XXX XXXX |
$XXX,XXX |
| XXX XX, XXXX |
XXXXXX XXX XXXX |
$XXX,XXX | |
| XXXXXXXX | XXX XX, XXXX |
XXXXXXX XXX XXXX |
|
| XXX XX, XXXX |
XXXXXX XXX XXXX |
$XXX,XXX | |
| XXXXXXXX | XXX XX, XXXX |
XXXX XXX XXXX |
$XXX,XXX |
| XXX XX, XXXX |
XXXXXX XXX XXXX |
$XXX,XXX |
| XXXXXXXX XXXX | XXX XX, XXXX | $660,000 XXX XXXX |
| XXXXXXXX XXXXXX | XXX XX, XXXX | $649,900 XXX XXXX |
| XXXXXXXX XXXXXXX | XXX XX, XXXX | XXX XXXX |
| XXXXXXXX XXXXXX | XXX XX, XXXX | $649,900 XXX XXXX |
| XXXXXXXX XXXX | XXX XX, XXXX | $690,000 XXX XXXX |
| XXXXXXXX XXXXXX | XXX XX, XXXX | $599,000 XXX XXXX |

St Leo Catholic School
Elementary: CatholicMeadowcrest Public School
Elementary: PublicSt John Paull II Catholic Elementary School
Elementary: CatholicWinchester Public School
Elementary: PublicBlair Ridge Public School
Elementary: PublicBrooklin Village Public School
Elementary: PublicÉSC Saint-Charles-Garnier
Secondary: CatholicBrooklin High School
Secondary: PublicAll Saints Catholic Secondary School
Secondary: CatholicFather Leo J Austin Catholic Secondary School
Secondary: CatholicDonald A Wilson Secondary School
Secondary: PublicSinclair Secondary School
Secondary: Public- 4 bath
- 3 bed
91 Zachary Place, Whitby, Ontario • L1M 1E2 • Brooklin




