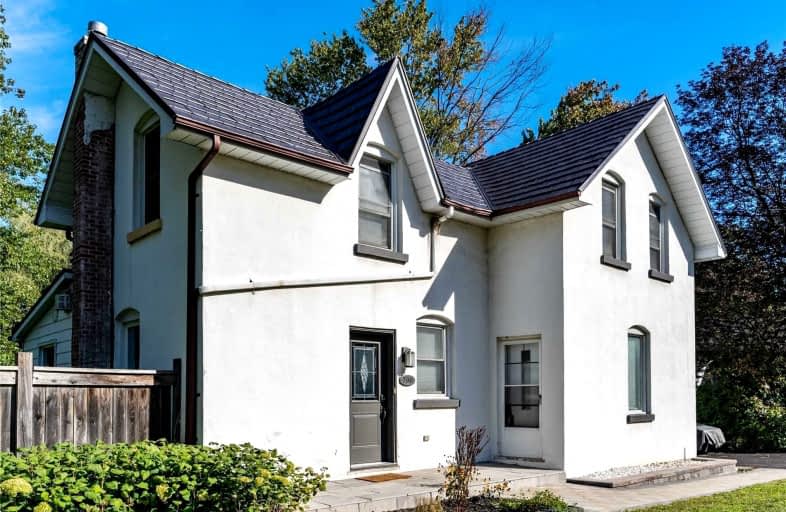Sold on Oct 07, 2021
Note: Property is not currently for sale or for rent.

-
Type: Detached
-
Style: 2-Storey
-
Lot Size: 0 x 1.2 Acres
-
Age: 100+ years
-
Taxes: $4,953 per year
-
Days on Site: 3 Days
-
Added: Oct 04, 2021 (3 days on market)
-
Updated:
-
Last Checked: 3 months ago
-
MLS®#: E5391623
-
Listed By: Re/max west realty inc., brokerage
Large Lot In Hamlet Of Ashburn! Charming Renovated Century Home Is Loaded With Stunning Features & Upgrades! Prepare Meals In The Gourmet Kitchen. Formal Dining Area 9'5" Ceilings, Hardwood Throughout Provide For Intimate Entertaining Experience. A Place For A Fire Over Looks A Serene Natural Pond While The Tree Line Create A Backyard Oasis. Finished Garage With Office Space Above Heated/Powered! Move In And Enjoy! Minutes To 407!
Extras
All Appliances, Light Fixtures & Window Coverings Included, Uv Water Treatment Equipment/Softener. Garage Renovated Heated! Solid Wood Staircase/Banister, Updated Windows, Insulation/Wiring New State Of Art Metal Roof With Warranty!
Property Details
Facts for 790 Myrtle Road West, Whitby
Status
Days on Market: 3
Last Status: Sold
Sold Date: Oct 07, 2021
Closed Date: Oct 13, 2021
Expiry Date: Jan 31, 2022
Sold Price: $870,000
Unavailable Date: Oct 07, 2021
Input Date: Oct 04, 2021
Property
Status: Sale
Property Type: Detached
Style: 2-Storey
Age: 100+
Area: Whitby
Community: Rural Whitby
Availability Date: Tbd
Inside
Bedrooms: 3
Bathrooms: 2
Kitchens: 1
Rooms: 7
Den/Family Room: Yes
Air Conditioning: Central Air
Fireplace: No
Laundry Level: Lower
Central Vacuum: Y
Washrooms: 2
Building
Basement: Unfinished
Heat Type: Forced Air
Heat Source: Gas
Exterior: Other
Elevator: N
Energy Certificate: N
Green Verification Status: N
Water Supply: Well
Special Designation: Unknown
Other Structures: Garden Shed
Retirement: N
Parking
Driveway: Private
Garage Spaces: 1
Garage Type: Detached
Covered Parking Spaces: 4
Total Parking Spaces: 5
Fees
Tax Year: 2020
Tax Legal Description: Pt Lt 27 Con 9 Township Of Whitby As In **Cont
Taxes: $4,953
Highlights
Feature: Lake/Pond
Feature: Park
Feature: Place Of Worship
Feature: Skiing
Feature: Wooded/Treed
Land
Cross Street: Myrtle Rd W & Ashbur
Municipality District: Whitby
Fronting On: North
Parcel Number: 265820079
Pool: None
Sewer: Septic
Lot Depth: 1.2 Acres
Acres: .50-1.99
Zoning: R3 - Residential
Rooms
Room details for 790 Myrtle Road West, Whitby
| Type | Dimensions | Description |
|---|---|---|
| Foyer Main | 2.74 x 4.19 | Fireplace, Built-In Speakers |
| Kitchen Main | 2.74 x 4.19 | Granite Counter, Pot Lights, Family Size Kitchen |
| Dining Main | 4.26 x 3.04 | Hardwood Floor, Pot Lights |
| Living Main | 3.35 x 4.72 | Hardwood Floor, Pot Lights |
| Prim Bdrm 2nd | 3.88 x 3.50 | Hardwood Floor, Pot Lights |
| 2nd Br 2nd | 3.50 x 2.74 | Hardwood Floor |
| 3rd Br 2nd | 3.43 x 1.98 | Hardwood Floor |
| Laundry Lower | - | |
| Bathroom 2nd | 2.05 x 2.43 | 4 Pc Bath, Built-In Speakers |
| XXXXXXXX | XXX XX, XXXX |
XXXX XXX XXXX |
$XXX,XXX |
| XXX XX, XXXX |
XXXXXX XXX XXXX |
$XXX,XXX | |
| XXXXXXXX | XXX XX, XXXX |
XXXXXXX XXX XXXX |
|
| XXX XX, XXXX |
XXXXXX XXX XXXX |
$XXX,XXX |
| XXXXXXXX XXXX | XXX XX, XXXX | $870,000 XXX XXXX |
| XXXXXXXX XXXXXX | XXX XX, XXXX | $899,900 XXX XXXX |
| XXXXXXXX XXXXXXX | XXX XX, XXXX | XXX XXXX |
| XXXXXXXX XXXXXX | XXX XX, XXXX | $900,000 XXX XXXX |

St Leo Catholic School
Elementary: CatholicMeadowcrest Public School
Elementary: PublicSt Bridget Catholic School
Elementary: CatholicWinchester Public School
Elementary: PublicBrooklin Village Public School
Elementary: PublicChris Hadfield P.S. (Elementary)
Elementary: PublicÉSC Saint-Charles-Garnier
Secondary: CatholicBrooklin High School
Secondary: PublicAll Saints Catholic Secondary School
Secondary: CatholicFather Leo J Austin Catholic Secondary School
Secondary: CatholicPort Perry High School
Secondary: PublicSinclair Secondary School
Secondary: Public

