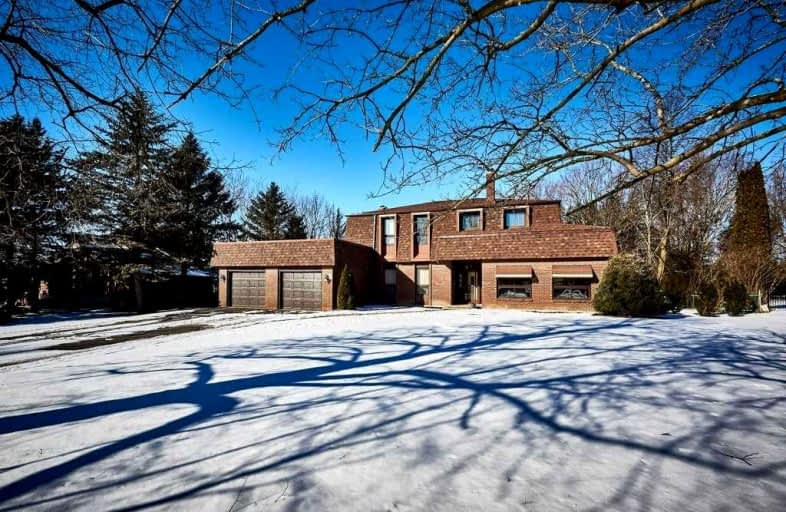Sold on Jan 30, 2022
Note: Property is not currently for sale or for rent.

-
Type: Detached
-
Style: 2-Storey
-
Size: 2500 sqft
-
Lot Size: 129 x 275 Feet
-
Age: 31-50 years
-
Taxes: $9,399 per year
-
Days on Site: 6 Days
-
Added: Jan 24, 2022 (6 days on market)
-
Updated:
-
Last Checked: 3 months ago
-
MLS®#: E5479163
-
Listed By: Royal lepage frank real estate, brokerage
Country Living With All The Conveniences Of The City Close By. Custom Built Jack Jacobsen 4 Bedroom Executive Home Situated On A Picturesque 3/4 Of An Acre Located In The Beautiful Hamlet Of Ashburn Surrounded With Fine Homes And Estate Properties. Hardwood Flooring, Eat-In Kitchen With Access To Sunroom. Large Primary Bedroom With Walk-Out To Balcony Overlooking Tranquil And Private Backyard Oasis With Mature Evergreen Trees, 20 X 40 Inground Pool.
Extras
Inclusions: All Bedroom Window Coverings, All Elf's, Fridge, Stove, B/I Dishwasher, Washer, Dryer, Hwt, All Pool Equip, All Water Systems, Wood Stove Fireplace In Basement, Freezer In Basement. Exclusions: All Drapes Belonging To Stager.
Property Details
Facts for 8 Glenlaura Crescent, Whitby
Status
Days on Market: 6
Last Status: Sold
Sold Date: Jan 30, 2022
Closed Date: Mar 15, 2022
Expiry Date: May 27, 2022
Sold Price: $1,730,000
Unavailable Date: Jan 30, 2022
Input Date: Jan 24, 2022
Prior LSC: Listing with no contract changes
Property
Status: Sale
Property Type: Detached
Style: 2-Storey
Size (sq ft): 2500
Age: 31-50
Area: Whitby
Community: Rural Whitby
Availability Date: Immediate/Tbd
Inside
Bedrooms: 4
Bathrooms: 3
Kitchens: 1
Rooms: 10
Den/Family Room: Yes
Air Conditioning: Central Air
Fireplace: Yes
Laundry Level: Main
Washrooms: 3
Building
Basement: Part Fin
Heat Type: Forced Air
Heat Source: Gas
Exterior: Brick
Water Supply Type: Drilled Well
Water Supply: Well
Special Designation: Unknown
Parking
Driveway: Private
Garage Spaces: 2
Garage Type: Attached
Covered Parking Spaces: 8
Total Parking Spaces: 10
Fees
Tax Year: 2021
Tax Legal Description: Pcl 2-1 Sec M1014; Lt 2 Pl M1014 ; Whitby
Taxes: $9,399
Highlights
Feature: Cul De Sac
Feature: Golf
Feature: Park
Feature: School Bus Route
Feature: Wooded/Treed
Land
Cross Street: Ashburn Road And Myr
Municipality District: Whitby
Fronting On: North
Pool: Inground
Sewer: Septic
Lot Depth: 275 Feet
Lot Frontage: 129 Feet
Acres: .50-1.99
Additional Media
- Virtual Tour: https://unbranded.youriguide.com/8_glenlaura_ct_whitby_on/
Rooms
Room details for 8 Glenlaura Crescent, Whitby
| Type | Dimensions | Description |
|---|---|---|
| Living Main | 4.56 x 5.59 | Hardwood Floor, Large Window, Fireplace |
| Dining Main | 3.70 x 3.83 | Hardwood Floor, O/Looks Living, Open Concept |
| Family Main | 4.00 x 5.25 | Hardwood Floor, Fireplace, W/O To Deck |
| Kitchen Main | 3.95 x 4.09 | Eat-In Kitchen, B/I Dishwasher, Pantry |
| Breakfast Main | 2.84 x 3.47 | Hardwood Floor, O/Looks Backyard, W/O To Sunroom |
| Sunroom 2nd | 2.71 x 3.32 | W/O To Deck, Bay Window, O/Looks Backyard |
| Prim Bdrm 2nd | 4.10 x 5.08 | W/O To Balcony, Hardwood Floor, 6 Pc Ensuite |
| 2nd Br 2nd | 3.37 x 3.76 | Hardwood Floor, Large Window, Double Closet |
| 3rd Br 2nd | 3.40 x 4.71 | Hardwood Floor, Large Window, Double Closet |
| 4th Br Bsmt | 3.01 x 4.10 | Hardwood Floor, Large Window, Double Closet |
| Rec Bsmt | 4.20 x 5.18 | Above Grade Window, Broadloom, Wood Stove |
| Play Bsmt | 5.19 x 6.76 | Above Grade Window, Broadloom |
| XXXXXXXX | XXX XX, XXXX |
XXXX XXX XXXX |
$X,XXX,XXX |
| XXX XX, XXXX |
XXXXXX XXX XXXX |
$X,XXX,XXX |
| XXXXXXXX XXXX | XXX XX, XXXX | $1,730,000 XXX XXXX |
| XXXXXXXX XXXXXX | XXX XX, XXXX | $1,499,000 XXX XXXX |

St Leo Catholic School
Elementary: CatholicMeadowcrest Public School
Elementary: PublicSt Bridget Catholic School
Elementary: CatholicWinchester Public School
Elementary: PublicBrooklin Village Public School
Elementary: PublicChris Hadfield P.S. (Elementary)
Elementary: PublicÉSC Saint-Charles-Garnier
Secondary: CatholicBrooklin High School
Secondary: PublicAll Saints Catholic Secondary School
Secondary: CatholicFather Leo J Austin Catholic Secondary School
Secondary: CatholicPort Perry High School
Secondary: PublicSinclair Secondary School
Secondary: Public

