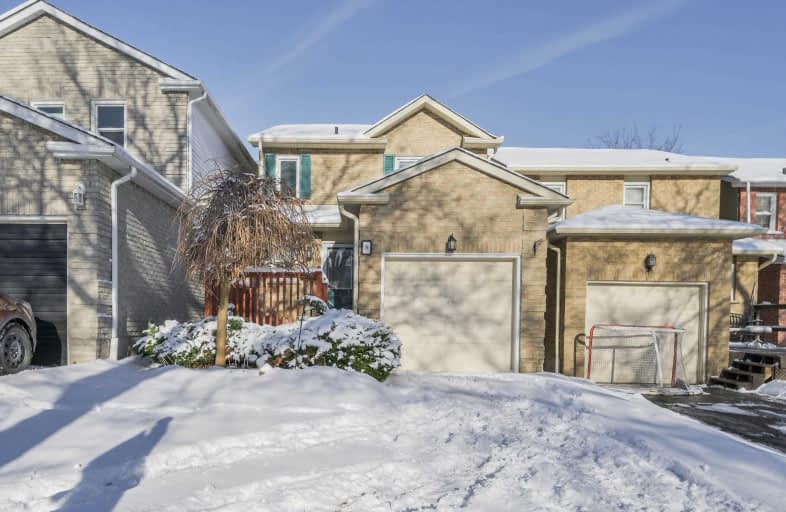
St Theresa Catholic School
Elementary: Catholic
1.10 km
St Paul Catholic School
Elementary: Catholic
1.75 km
Stephen G Saywell Public School
Elementary: Public
1.64 km
Dr Robert Thornton Public School
Elementary: Public
0.89 km
C E Broughton Public School
Elementary: Public
1.50 km
Bellwood Public School
Elementary: Public
0.76 km
Father Donald MacLellan Catholic Sec Sch Catholic School
Secondary: Catholic
2.81 km
Durham Alternative Secondary School
Secondary: Public
2.47 km
Monsignor Paul Dwyer Catholic High School
Secondary: Catholic
3.02 km
R S Mclaughlin Collegiate and Vocational Institute
Secondary: Public
2.73 km
Anderson Collegiate and Vocational Institute
Secondary: Public
1.35 km
Father Leo J Austin Catholic Secondary School
Secondary: Catholic
3.69 km




