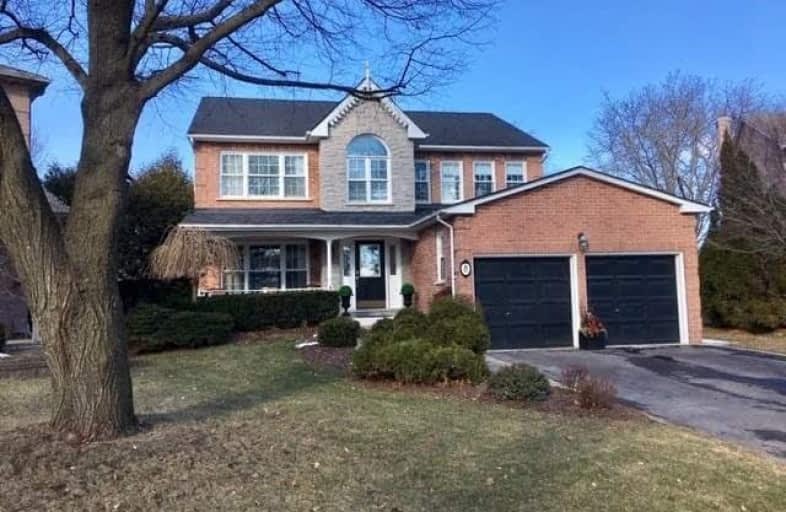
All Saints Elementary Catholic School
Elementary: Catholic
1.89 km
Earl A Fairman Public School
Elementary: Public
1.22 km
St John the Evangelist Catholic School
Elementary: Catholic
0.80 km
St Marguerite d'Youville Catholic School
Elementary: Catholic
1.32 km
West Lynde Public School
Elementary: Public
1.23 km
Colonel J E Farewell Public School
Elementary: Public
0.95 km
ÉSC Saint-Charles-Garnier
Secondary: Catholic
4.40 km
Henry Street High School
Secondary: Public
1.78 km
All Saints Catholic Secondary School
Secondary: Catholic
1.82 km
Anderson Collegiate and Vocational Institute
Secondary: Public
3.40 km
Father Leo J Austin Catholic Secondary School
Secondary: Catholic
4.31 km
Donald A Wilson Secondary School
Secondary: Public
1.62 km














