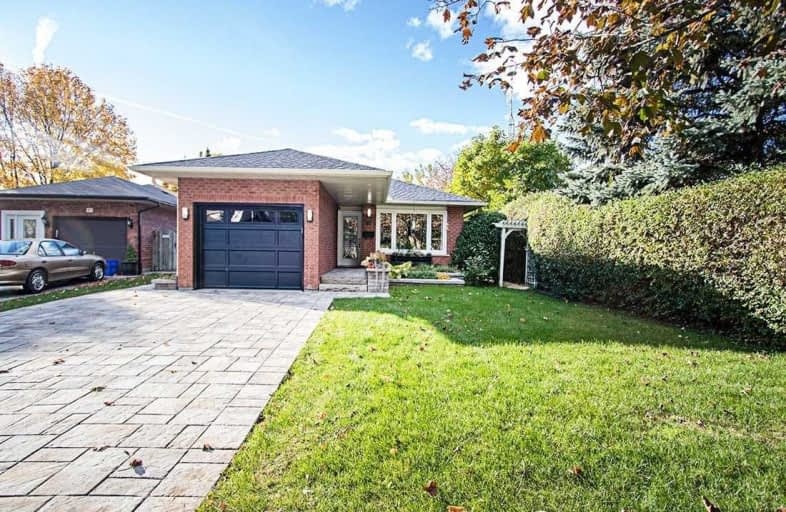
Earl A Fairman Public School
Elementary: Public
1.47 km
St John the Evangelist Catholic School
Elementary: Catholic
0.82 km
St Marguerite d'Youville Catholic School
Elementary: Catholic
0.68 km
West Lynde Public School
Elementary: Public
0.66 km
Colonel J E Farewell Public School
Elementary: Public
1.78 km
Whitby Shores P.S. Public School
Elementary: Public
2.04 km
ÉSC Saint-Charles-Garnier
Secondary: Catholic
5.09 km
Henry Street High School
Secondary: Public
1.27 km
All Saints Catholic Secondary School
Secondary: Catholic
2.58 km
Anderson Collegiate and Vocational Institute
Secondary: Public
3.35 km
Father Leo J Austin Catholic Secondary School
Secondary: Catholic
4.79 km
Donald A Wilson Secondary School
Secondary: Public
2.38 km













