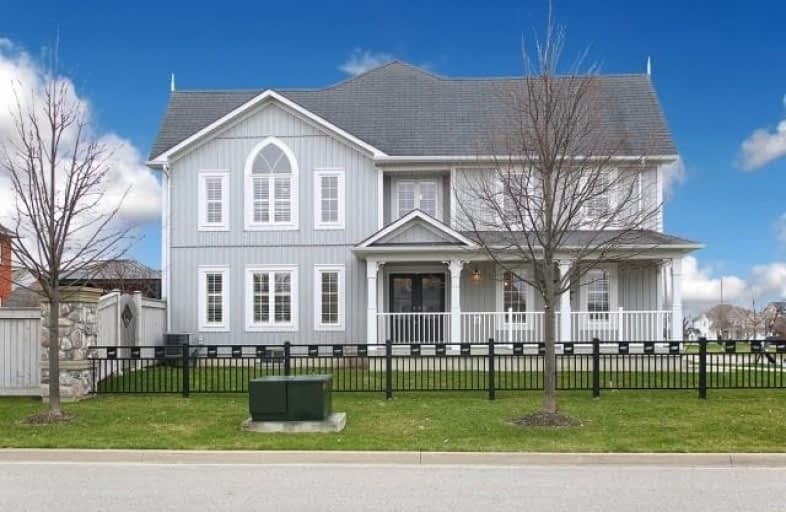Sold on May 30, 2019
Note: Property is not currently for sale or for rent.

-
Type: Att/Row/Twnhouse
-
Style: 2-Storey
-
Size: 1500 sqft
-
Lot Size: 36.22 x 102.95 Feet
-
Age: 6-15 years
-
Taxes: $4,281 per year
-
Days on Site: 28 Days
-
Added: Sep 07, 2019 (4 weeks on market)
-
Updated:
-
Last Checked: 2 months ago
-
MLS®#: E4435120
-
Listed By: Royal heritage realty ltd., brokerage
Elegant & Spacious Corner Lot Freehold Townhome Connected By Garage. 3 Bedrooms 4 Bathrooms Home Finished Top To Bottom With Well Appointed Rooms For Everyone! Open Concept Family Room, Kitchen & Breakfast Area With Walk Out To Deck & Gazebo. Start Enjoying Your Piece Of Paradise In This Gated Backyard. Plenty Of Natural Light & California Shutters For Privacy. Huge Master Bedroom With Walk In Closet With Organizer & 4 Piece En-Suite
Extras
Finished Basement With 3 Piece Bathroom - Parking For Three Cars & Garage Access Too!! Includes All Appliances. Check Out The Virtual Tour! You'll Never Want To Leave This Home!!
Property Details
Facts for 80 Shrewsbury Drive, Whitby
Status
Days on Market: 28
Last Status: Sold
Sold Date: May 30, 2019
Closed Date: Jul 31, 2019
Expiry Date: Jul 31, 2019
Sold Price: $650,100
Unavailable Date: May 30, 2019
Input Date: May 02, 2019
Prior LSC: Listing with no contract changes
Property
Status: Sale
Property Type: Att/Row/Twnhouse
Style: 2-Storey
Size (sq ft): 1500
Age: 6-15
Area: Whitby
Community: Brooklin
Availability Date: Negotiable
Inside
Bedrooms: 3
Bathrooms: 4
Kitchens: 1
Rooms: 8
Den/Family Room: Yes
Air Conditioning: Central Air
Fireplace: No
Washrooms: 4
Building
Basement: Finished
Heat Type: Forced Air
Heat Source: Gas
Exterior: Vinyl Siding
Water Supply: Municipal
Special Designation: Unknown
Other Structures: Garden Shed
Parking
Driveway: Available
Garage Spaces: 1
Garage Type: Attached
Covered Parking Spaces: 2
Total Parking Spaces: 3
Fees
Tax Year: 2018
Tax Legal Description: Plan 40M2352 Pt Blk 173 Rp 40R25241 Parts 1 And 2
Taxes: $4,281
Highlights
Feature: Fenced Yard
Feature: Park
Feature: School
Land
Cross Street: Columbus & Thickson
Municipality District: Whitby
Fronting On: East
Parcel Number: 164343925
Pool: None
Sewer: Sewers
Lot Depth: 102.95 Feet
Lot Frontage: 36.22 Feet
Acres: < .50
Zoning: Single Family
Additional Media
- Virtual Tour: http://www.ivrtours.com/unbranded.php?tourid=24028
Rooms
Room details for 80 Shrewsbury Drive, Whitby
| Type | Dimensions | Description |
|---|---|---|
| Living Main | 5.30 x 3.66 | Hardwood Floor, California Shutters, Crown Moulding |
| Family Main | 4.99 x 3.20 | Hardwood Floor, California Shutters, Crown Moulding |
| Breakfast Main | 3.47 x 2.86 | Tile Floor, W/O To Deck, Open Concept |
| Kitchen Main | 3.05 x 2.86 | Tile Floor, Stainless Steel Appl, Crown Moulding |
| Powder Rm Main | - | Tile Floor, 2 Pc Bath |
| Master Upper | 5.73 x 3.47 | Laminate, 4 Pc Ensuite, W/I Closet |
| 2nd Br Upper | 4.33 x 2.78 | Laminate, California Shutters, Closet |
| 3rd Br Upper | 3.78 x 3.05 | Laminate, California Shutters, Closet |
| Bathroom Upper | - | Tile Floor, 4 Pc Bath |
| Rec Lower | - | Laminate, Open Concept |
| Other Lower | - | Laminate, Open Concept |
| Bathroom Lower | - | Vinyl Floor, 3 Pc Bath |
| XXXXXXXX | XXX XX, XXXX |
XXXX XXX XXXX |
$XXX,XXX |
| XXX XX, XXXX |
XXXXXX XXX XXXX |
$XXX,XXX |
| XXXXXXXX XXXX | XXX XX, XXXX | $650,100 XXX XXXX |
| XXXXXXXX XXXXXX | XXX XX, XXXX | $614,800 XXX XXXX |

St Leo Catholic School
Elementary: CatholicMeadowcrest Public School
Elementary: PublicSt John Paull II Catholic Elementary School
Elementary: CatholicWinchester Public School
Elementary: PublicBlair Ridge Public School
Elementary: PublicBrooklin Village Public School
Elementary: PublicÉSC Saint-Charles-Garnier
Secondary: CatholicBrooklin High School
Secondary: PublicAll Saints Catholic Secondary School
Secondary: CatholicFather Leo J Austin Catholic Secondary School
Secondary: CatholicDonald A Wilson Secondary School
Secondary: PublicSinclair Secondary School
Secondary: Public

