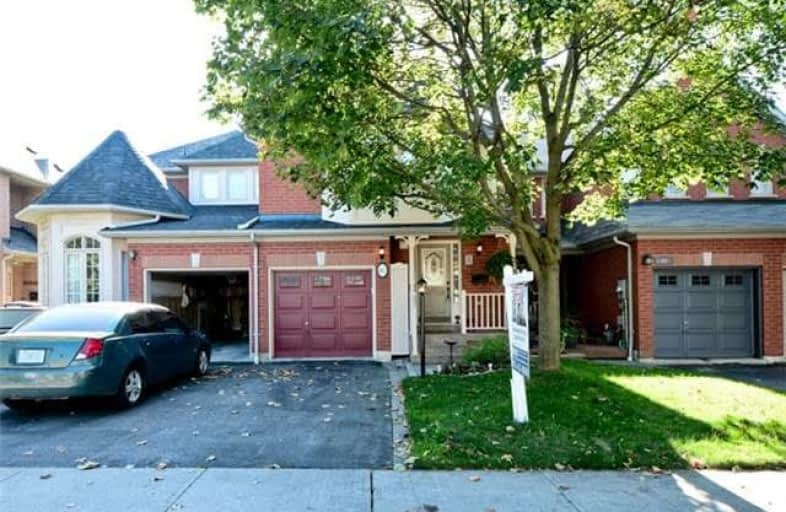Note: Property is not currently for sale or for rent.

-
Type: Att/Row/Twnhouse
-
Style: 2-Storey
-
Lot Size: 19.69 x 114.83 Feet
-
Age: No Data
-
Taxes: $3,580 per year
-
Days on Site: 7 Days
-
Added: Sep 07, 2019 (1 week on market)
-
Updated:
-
Last Checked: 2 months ago
-
MLS®#: E3960019
-
Listed By: Re/max rouge river realty ltd., brokerage
This Charming 3 Bedroom, All-Brick Town Home Has Beautiful Curb Appeal And Has Been Meticulously Kept By The Original Owner. The Open Concept Floorpan Features A Spacious Living Area With Corner Gas Fireplace, A Combined Dining Area For Easy Entertaining And A Large Kitchen With Vaulted Ceilings And A Walk-Out To The Pristine Deck And English Garden. 3 Spacious Bedrooms Await Upstairs Including The Elegant Master With 3Pc Ensuite And W/I Closet.
Extras
Incl: All Window Coverings, All Electric Light Fixtures, All Appliances, New High-End Furnace '17, Roof '14, Gdo '16. Short Walk To Excellent Schools, Parks And Downtown Brooklin - The Location Can't Be Beat!
Property Details
Facts for 80 Zachary Place, Whitby
Status
Days on Market: 7
Last Status: Sold
Sold Date: Oct 26, 2017
Closed Date: Nov 20, 2017
Expiry Date: Dec 29, 2017
Sold Price: $475,000
Unavailable Date: Oct 26, 2017
Input Date: Oct 19, 2017
Property
Status: Sale
Property Type: Att/Row/Twnhouse
Style: 2-Storey
Area: Whitby
Community: Brooklin
Availability Date: 30/Tbd
Inside
Bedrooms: 3
Bathrooms: 3
Kitchens: 1
Rooms: 7
Den/Family Room: Yes
Air Conditioning: Central Air
Fireplace: Yes
Washrooms: 3
Building
Basement: Full
Heat Type: Forced Air
Heat Source: Gas
Exterior: Brick
Water Supply: Municipal
Special Designation: Other
Parking
Driveway: Private
Garage Spaces: 1
Garage Type: Attached
Covered Parking Spaces: 1
Total Parking Spaces: 2
Fees
Tax Year: 2017
Tax Legal Description: Plan 40M1803 Pt Blk 228 Now Rp 40R16725 Part 13 To
Taxes: $3,580
Highlights
Feature: Fenced Yard
Feature: Library
Feature: Park
Feature: Public Transit
Feature: School
Land
Cross Street: Watford/Zachary
Municipality District: Whitby
Fronting On: South
Pool: None
Sewer: Sewers
Lot Depth: 114.83 Feet
Lot Frontage: 19.69 Feet
Additional Media
- Virtual Tour: http://maddoxmedia.ca/80-zachary-pl-whitby-canada/
Rooms
Room details for 80 Zachary Place, Whitby
| Type | Dimensions | Description |
|---|---|---|
| Dining Main | 2.48 x 2.75 | Parquet Floor, Open Concept, Formal Rm |
| Living Main | 3.05 x 5.80 | Parquet Floor, Gas Fireplace, Open Concept |
| Kitchen Main | 4.80 x 3.20 | Cushion Floor, Breakfast Bar |
| Breakfast Main | 4.80 x 3.20 | Cushion Floor, Vaulted Ceiling, W/O To Deck |
| Master 2nd | 3.00 x 4.57 | Broadloom, 3 Pc Ensuite, W/I Closet |
| 2nd Br 2nd | 2.75 x 3.74 | Broadloom, Closet |
| 3rd Br 2nd | 2.85 x 3.27 | Broadloom, Closet |
| XXXXXXXX | XXX XX, XXXX |
XXXX XXX XXXX |
$XXX,XXX |
| XXX XX, XXXX |
XXXXXX XXX XXXX |
$XXX,XXX |
| XXXXXXXX XXXX | XXX XX, XXXX | $475,000 XXX XXXX |
| XXXXXXXX XXXXXX | XXX XX, XXXX | $489,000 XXX XXXX |

St Leo Catholic School
Elementary: CatholicMeadowcrest Public School
Elementary: PublicSt John Paull II Catholic Elementary School
Elementary: CatholicWinchester Public School
Elementary: PublicBlair Ridge Public School
Elementary: PublicBrooklin Village Public School
Elementary: PublicÉSC Saint-Charles-Garnier
Secondary: CatholicBrooklin High School
Secondary: PublicAll Saints Catholic Secondary School
Secondary: CatholicFather Leo J Austin Catholic Secondary School
Secondary: CatholicDonald A Wilson Secondary School
Secondary: PublicSinclair Secondary School
Secondary: Public

