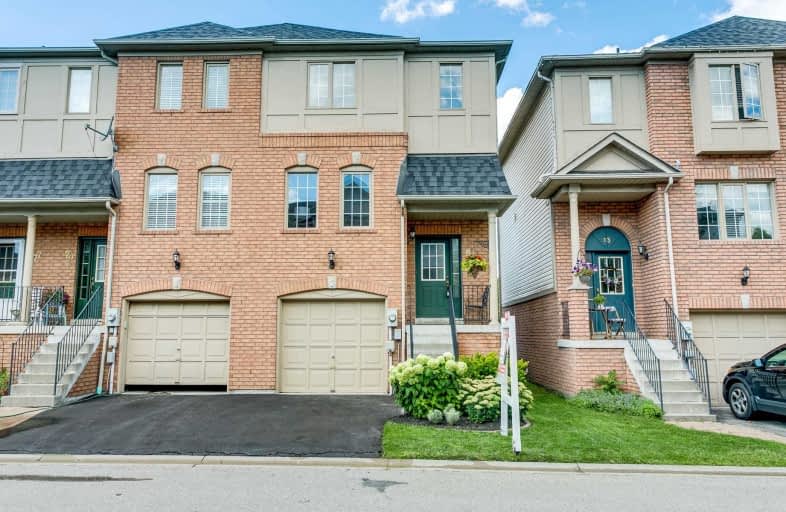Somewhat Walkable
- Some errands can be accomplished on foot.
Some Transit
- Most errands require a car.
Bikeable
- Some errands can be accomplished on bike.

St Theresa Catholic School
Elementary: CatholicÉÉC Jean-Paul II
Elementary: CatholicC E Broughton Public School
Elementary: PublicSir William Stephenson Public School
Elementary: PublicPringle Creek Public School
Elementary: PublicJulie Payette
Elementary: PublicHenry Street High School
Secondary: PublicAll Saints Catholic Secondary School
Secondary: CatholicAnderson Collegiate and Vocational Institute
Secondary: PublicFather Leo J Austin Catholic Secondary School
Secondary: CatholicDonald A Wilson Secondary School
Secondary: PublicSinclair Secondary School
Secondary: Public-
E. A. Fairman park
1.67km -
Central Park
Michael Blvd, Whitby ON 2.22km -
Whitby Soccer Dome
695 ROSSLAND Rd W, Whitby ON 2.82km
-
Scotiabank
403 Brock St S, Whitby ON L1N 4K5 1.07km -
CIBC
80 Thickson Rd N, Whitby ON L1N 3R1 1.62km -
Scotiabank
800 King St W (Thornton), Oshawa ON L1J 2L5 3.16km
- 2 bath
- 3 bed
- 1200 sqft
145-10 Bassett Boulevard, Whitby, Ontario • L1N 9C3 • Pringle Creek



