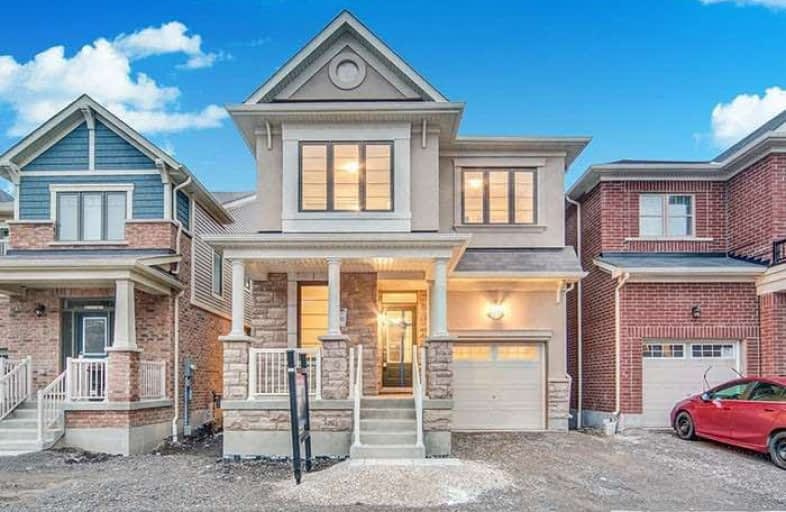
All Saints Elementary Catholic School
Elementary: Catholic
2.00 km
Earl A Fairman Public School
Elementary: Public
1.88 km
St John the Evangelist Catholic School
Elementary: Catholic
1.52 km
West Lynde Public School
Elementary: Public
1.90 km
Colonel J E Farewell Public School
Elementary: Public
0.87 km
Captain Michael VandenBos Public School
Elementary: Public
2.35 km
ÉSC Saint-Charles-Garnier
Secondary: Catholic
4.51 km
Archbishop Denis O'Connor Catholic High School
Secondary: Catholic
4.33 km
Henry Street High School
Secondary: Public
2.48 km
All Saints Catholic Secondary School
Secondary: Catholic
1.91 km
Father Leo J Austin Catholic Secondary School
Secondary: Catholic
4.68 km
Donald A Wilson Secondary School
Secondary: Public
1.74 km










