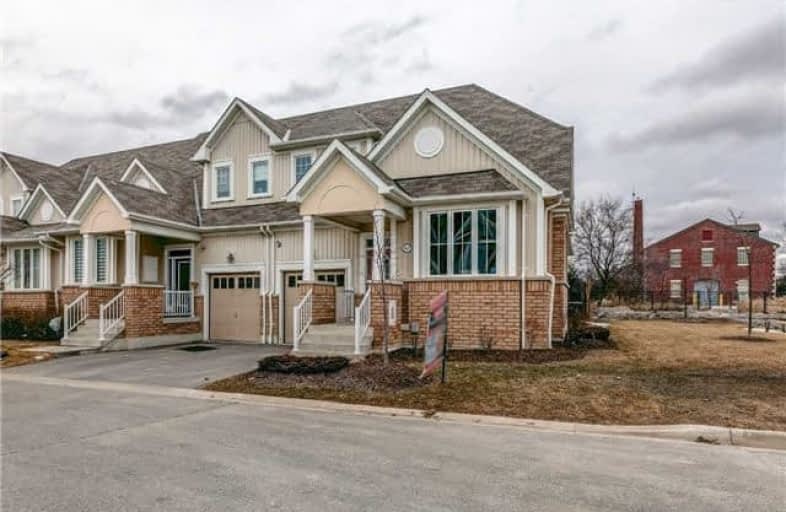Note: Property is not currently for sale or for rent.

-
Type: Att/Row/Twnhouse
-
Style: 2-Storey
-
Lot Size: 0 x 0 Feet
-
Age: No Data
-
Taxes: $4,385 per year
-
Days on Site: 1 Days
-
Added: Sep 07, 2019 (1 day on market)
-
Updated:
-
Last Checked: 2 months ago
-
MLS®#: E4061082
-
Listed By: Tanya tierney team realty inc., brokerage
Rare Opportunity In A Sought After Brooklin Community! Beautifully Upgraded This 3 Bedroom End Unit Townhome Has A Professionally Finished Basement & Backs Onto A Park. Sun Filled Main Floor With Cathedral Ceilings In The Living/Dining Room & Family W/Gas Firplc & B/I Shelves. Quartz Kitchen W/Backsplash, Pot Lights & W/O To Large Deck In Private Yard. Master W/3Pc Ensuite & W/I Closet. Finished Bsmt W/Huge Rec Room, O/Concept Common Area & Tons Of Storage.
Extras
Situated Adjacent To Pathway & Visitor Parking. High Efficiency Home With Tankless Water, Hrv Unit, Drain Water Heat Recovery System & More. Steps To Schools, Parks, Transit & Stores. Nearby Access To 407 & 412! Must See!
Property Details
Facts for 82 Vallance Way, Whitby
Status
Days on Market: 1
Last Status: Sold
Sold Date: Mar 09, 2018
Closed Date: May 08, 2018
Expiry Date: Jun 30, 2018
Sold Price: $620,000
Unavailable Date: Mar 09, 2018
Input Date: Mar 08, 2018
Prior LSC: Listing with no contract changes
Property
Status: Sale
Property Type: Att/Row/Twnhouse
Style: 2-Storey
Area: Whitby
Community: Brooklin
Availability Date: Tba-Flex
Inside
Bedrooms: 3
Bathrooms: 3
Kitchens: 1
Rooms: 8
Den/Family Room: Yes
Air Conditioning: Central Air
Fireplace: Yes
Laundry Level: Main
Washrooms: 3
Building
Basement: Finished
Basement 2: Full
Heat Type: Forced Air
Heat Source: Gas
Exterior: Brick
Exterior: Vinyl Siding
Water Supply: Municipal
Special Designation: Unknown
Other Structures: Garden Shed
Parking
Driveway: Private
Garage Spaces: 1
Garage Type: Attached
Covered Parking Spaces: 1
Total Parking Spaces: 2
Fees
Tax Year: 2017
Tax Legal Description: Unit 44, Level 1, Durham Standard Condominium **
Taxes: $4,385
Additional Mo Fees: 197.95
Highlights
Feature: Fenced Yard
Feature: Park
Feature: Public Transit
Feature: School
Land
Cross Street: Thickson/Carnwith
Municipality District: Whitby
Fronting On: North
Parcel of Tied Land: Y
Pool: None
Sewer: Sewers
Rooms
Room details for 82 Vallance Way, Whitby
| Type | Dimensions | Description |
|---|---|---|
| Living Ground | 3.64 x 6.45 | Cathedral Ceiling, Open Concept, Large Window |
| Dining Ground | 3.64 x 6.45 | Combined W/Living, Ceiling Fan, Laminate |
| Kitchen Ground | 3.86 x 4.51 | Quartz Counter, W/O To Deck, Pot Lights |
| Family Ground | 3.95 x 5.84 | Built-In Speakers, Gas Fireplace, B/I Shelves |
| Master 2nd | 5.06 x 5.15 | 3 Pc Ensuite, W/I Closet, Large Window |
| 2nd Br 2nd | 3.33 x 3.77 | O/Looks Park, Broadloom, Closet |
| 3rd Br 2nd | 3.16 x 3.93 | Double Closet, O/Looks Frontyard, Broadloom |
| Common Rm Lower | 3.10 x 5.35 | Finished, Above Grade Window, Broadloom |
| Rec Lower | 4.82 x 8.11 | Above Grade Window, Open Concept, Broadloom |
| XXXXXXXX | XXX XX, XXXX |
XXXX XXX XXXX |
$XXX,XXX |
| XXX XX, XXXX |
XXXXXX XXX XXXX |
$XXX,XXX |
| XXXXXXXX XXXX | XXX XX, XXXX | $620,000 XXX XXXX |
| XXXXXXXX XXXXXX | XXX XX, XXXX | $624,900 XXX XXXX |

St Leo Catholic School
Elementary: CatholicMeadowcrest Public School
Elementary: PublicSt John Paull II Catholic Elementary School
Elementary: CatholicWinchester Public School
Elementary: PublicBlair Ridge Public School
Elementary: PublicBrooklin Village Public School
Elementary: PublicÉSC Saint-Charles-Garnier
Secondary: CatholicBrooklin High School
Secondary: PublicAll Saints Catholic Secondary School
Secondary: CatholicFather Leo J Austin Catholic Secondary School
Secondary: CatholicDonald A Wilson Secondary School
Secondary: PublicSinclair Secondary School
Secondary: Public

