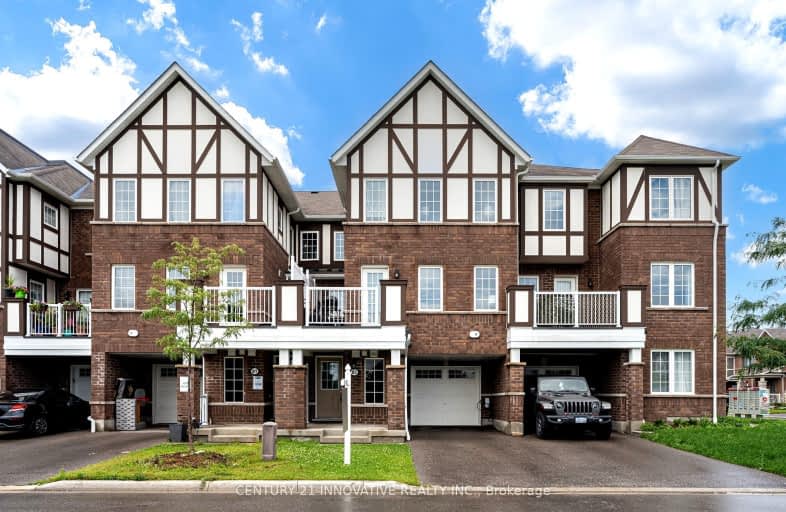
Video Tour
Car-Dependent
- Most errands require a car.
37
/100
Some Transit
- Most errands require a car.
41
/100
Somewhat Bikeable
- Most errands require a car.
37
/100

All Saints Elementary Catholic School
Elementary: Catholic
2.44 km
Earl A Fairman Public School
Elementary: Public
1.88 km
St John the Evangelist Catholic School
Elementary: Catholic
1.35 km
St Marguerite d'Youville Catholic School
Elementary: Catholic
1.57 km
West Lynde Public School
Elementary: Public
1.52 km
Colonel J E Farewell Public School
Elementary: Public
1.36 km
ÉSC Saint-Charles-Garnier
Secondary: Catholic
4.97 km
Henry Street High School
Secondary: Public
2.13 km
All Saints Catholic Secondary School
Secondary: Catholic
2.36 km
Anderson Collegiate and Vocational Institute
Secondary: Public
4.01 km
Father Leo J Austin Catholic Secondary School
Secondary: Catholic
4.98 km
Donald A Wilson Secondary School
Secondary: Public
2.17 km













