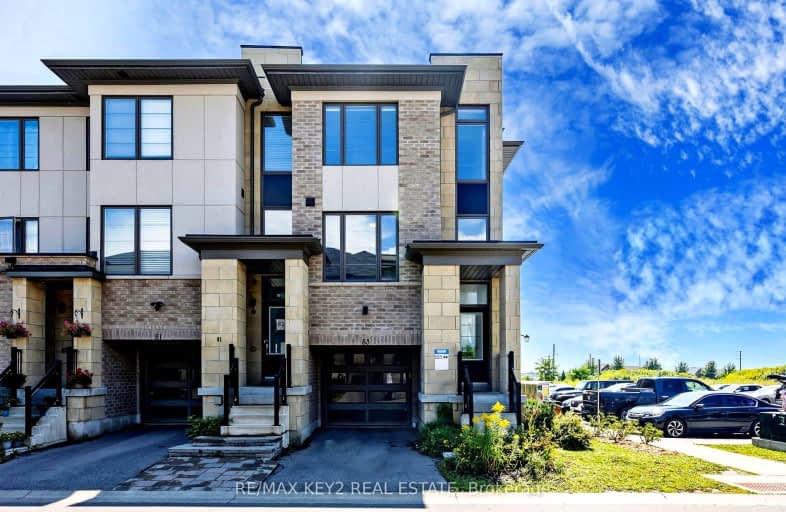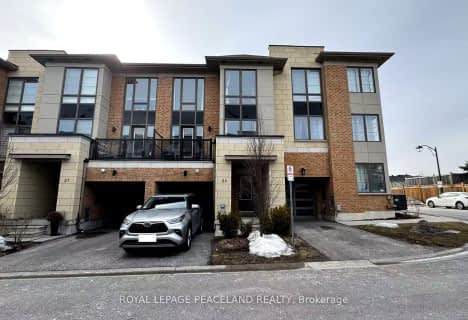Somewhat Walkable
- Some errands can be accomplished on foot.
61
/100
Some Transit
- Most errands require a car.
42
/100
Somewhat Bikeable
- Most errands require a car.
49
/100

St Bernard Catholic School
Elementary: Catholic
1.43 km
Ormiston Public School
Elementary: Public
1.01 km
Fallingbrook Public School
Elementary: Public
1.61 km
St Matthew the Evangelist Catholic School
Elementary: Catholic
0.76 km
Glen Dhu Public School
Elementary: Public
1.15 km
Jack Miner Public School
Elementary: Public
1.41 km
ÉSC Saint-Charles-Garnier
Secondary: Catholic
2.18 km
All Saints Catholic Secondary School
Secondary: Catholic
1.59 km
Anderson Collegiate and Vocational Institute
Secondary: Public
2.22 km
Father Leo J Austin Catholic Secondary School
Secondary: Catholic
1.54 km
Donald A Wilson Secondary School
Secondary: Public
1.63 km
Sinclair Secondary School
Secondary: Public
2.31 km
-
Whitby Soccer Dome
695 ROSSLAND Rd W, Whitby ON 1.71km -
E. A. Fairman park
1.85km -
Country Lane Park
Whitby ON 1.86km
-
Dr. Walden
3050 Garden St, Whitby ON L1R 2G7 0.55km -
RBC Royal Bank
714 Rossland Rd E (Garden), Whitby ON L1N 9L3 0.67km -
BMO Bank of Montreal
3960 Brock St N (Taunton), Whitby ON L1R 3E1 1.93km
More about this building
View 83 Donald Fleming Way, Whitby






