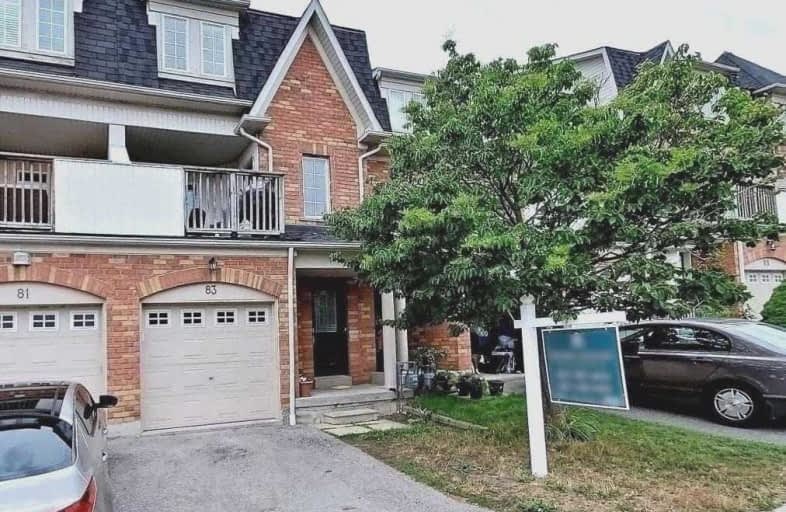Sold on Aug 21, 2020
Note: Property is not currently for sale or for rent.

-
Type: Condo Townhouse
-
Style: Multi-Level
-
Size: 1800 sqft
-
Pets: Restrict
-
Age: No Data
-
Taxes: $3,536 per year
-
Maintenance Fees: 205 /mo
-
Days on Site: 3 Days
-
Added: Aug 18, 2020 (3 days on market)
-
Updated:
-
Last Checked: 3 months ago
-
MLS®#: E4874693
-
Listed By: Fine homes realestate inc., brokerage
This Amazing Multi-Level Condo Townhouse Has 2 Separate Units , Perfect For Rental Income.Large Dining Room, Large Eat-In Kitchen With Walk Out To Sun Filled Balcony. Family Room Is Open Concept 14' Ceilings. Master Has 4 Pc Bath & Walk-In Closet. Ground Level Has A Separate 1 Bedroom Unit W/O To Yard And New Laminate Flooring. Located Close To Rec Centre, Schools, Transit & Both 401 & 412/407.
Extras
Includes: 2 Fridges, Stove, Dishwasher, Washer And Dryer, All Light Fixtures*, All Window Coverings. Seller Will Install Additional Laundry And Dryer On The Second Floor Prior To Closing. Rental Unit Currently Rented For 1080$ Monthly.
Property Details
Facts for 83 Sprucedale Way, Whitby
Status
Days on Market: 3
Last Status: Sold
Sold Date: Aug 21, 2020
Closed Date: Nov 02, 2020
Expiry Date: Nov 30, 2020
Sold Price: $595,000
Unavailable Date: Aug 21, 2020
Input Date: Aug 18, 2020
Property
Status: Sale
Property Type: Condo Townhouse
Style: Multi-Level
Size (sq ft): 1800
Area: Whitby
Community: Pringle Creek
Availability Date: Flex
Inside
Bedrooms: 4
Bathrooms: 4
Kitchens: 2
Rooms: 8
Den/Family Room: No
Patio Terrace: Terr
Unit Exposure: East
Air Conditioning: Central Air
Fireplace: No
Laundry Level: Lower
Central Vacuum: N
Ensuite Laundry: Yes
Washrooms: 4
Building
Stories: 1
Basement: Other
Heat Type: Forced Air
Heat Source: Gas
Exterior: Alum Siding
Exterior: Brick Front
UFFI: No
Special Designation: Unknown
Parking
Parking Included: Yes
Garage Type: Attached
Parking Designation: Exclusive
Parking Features: Private
Covered Parking Spaces: 1
Total Parking Spaces: 2
Garage: 1
Locker
Locker: None
Fees
Tax Year: 2019
Taxes Included: No
Building Insurance Included: Yes
Cable Included: No
Central A/C Included: No
Common Elements Included: Yes
Heating Included: No
Hydro Included: No
Water Included: Yes
Taxes: $3,536
Highlights
Amenity: Bbqs Allowed
Amenity: Visitor Parking
Feature: Library
Feature: Park
Feature: Place Of Worship
Feature: Public Transit
Feature: Rec Centre
Feature: School
Land
Cross Street: Brock/Rossland
Municipality District: Whitby
Zoning: Single Family Dw
Condo
Condo Registry Office: DCC
Condo Corp#: 173
Property Management: Newton-Trelawney Property Management.
Additional Media
- Virtual Tour: http://www.winsold.com/tour/28865
Rooms
Room details for 83 Sprucedale Way, Whitby
| Type | Dimensions | Description |
|---|---|---|
| Foyer Main | - | Ceramic Floor, Access To Garage, Closet |
| Dining Main | 3.15 x 2.90 | Laminate, Separate Rm, O/Looks Living |
| Living Main | 5.20 x 3.53 | Laminate, Large Window, Open Concept |
| Kitchen Main | 4.16 x 2.74 | Ceramic Floor, Window |
| Breakfast Main | 2.20 x 2.30 | Ceramic Floor, Large Window, W/O To Balcony |
| Master Upper | 3.50 x 4.60 | Laminate, 4 Pc Ensuite, Large Closet |
| 2nd Br Upper | 2.60 x 3.80 | Laminate, Window, Closet |
| 3rd Br Upper | 2.60 x 3.65 | Laminate, Window, Closet |
| Br Ground | 3.49 x 4.01 | Laminate, Pot Lights, W/O To Yard |
| Kitchen Ground | - | |
| Bathroom Ground | - |
| XXXXXXXX | XXX XX, XXXX |
XXXX XXX XXXX |
$XXX,XXX |
| XXX XX, XXXX |
XXXXXX XXX XXXX |
$XXX,XXX | |
| XXXXXXXX | XXX XX, XXXX |
XXXXXXX XXX XXXX |
|
| XXX XX, XXXX |
XXXXXX XXX XXXX |
$XXX,XXX | |
| XXXXXXXX | XXX XX, XXXX |
XXXX XXX XXXX |
$XXX,XXX |
| XXX XX, XXXX |
XXXXXX XXX XXXX |
$XXX,XXX | |
| XXXXXXXX | XXX XX, XXXX |
XXXX XXX XXXX |
$XXX,XXX |
| XXX XX, XXXX |
XXXXXX XXX XXXX |
$XXX,XXX |
| XXXXXXXX XXXX | XXX XX, XXXX | $595,000 XXX XXXX |
| XXXXXXXX XXXXXX | XXX XX, XXXX | $599,900 XXX XXXX |
| XXXXXXXX XXXXXXX | XXX XX, XXXX | XXX XXXX |
| XXXXXXXX XXXXXX | XXX XX, XXXX | $617,900 XXX XXXX |
| XXXXXXXX XXXX | XXX XX, XXXX | $545,000 XXX XXXX |
| XXXXXXXX XXXXXX | XXX XX, XXXX | $465,000 XXX XXXX |
| XXXXXXXX XXXX | XXX XX, XXXX | $490,000 XXX XXXX |
| XXXXXXXX XXXXXX | XXX XX, XXXX | $435,900 XXX XXXX |

All Saints Elementary Catholic School
Elementary: CatholicEarl A Fairman Public School
Elementary: PublicOrmiston Public School
Elementary: PublicSt Matthew the Evangelist Catholic School
Elementary: CatholicGlen Dhu Public School
Elementary: PublicJulie Payette
Elementary: PublicÉSC Saint-Charles-Garnier
Secondary: CatholicHenry Street High School
Secondary: PublicAll Saints Catholic Secondary School
Secondary: CatholicAnderson Collegiate and Vocational Institute
Secondary: PublicFather Leo J Austin Catholic Secondary School
Secondary: CatholicDonald A Wilson Secondary School
Secondary: Public

