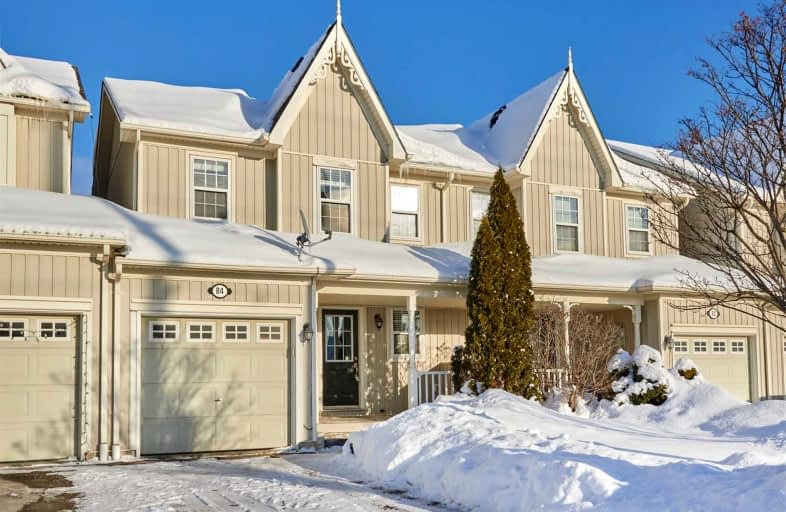
St Leo Catholic School
Elementary: Catholic
0.76 km
Meadowcrest Public School
Elementary: Public
1.70 km
St John Paull II Catholic Elementary School
Elementary: Catholic
0.50 km
Winchester Public School
Elementary: Public
0.60 km
Blair Ridge Public School
Elementary: Public
0.47 km
Brooklin Village Public School
Elementary: Public
1.37 km
Father Donald MacLellan Catholic Sec Sch Catholic School
Secondary: Catholic
6.74 km
ÉSC Saint-Charles-Garnier
Secondary: Catholic
4.76 km
Brooklin High School
Secondary: Public
1.67 km
All Saints Catholic Secondary School
Secondary: Catholic
7.36 km
Father Leo J Austin Catholic Secondary School
Secondary: Catholic
5.31 km
Sinclair Secondary School
Secondary: Public
4.42 km










