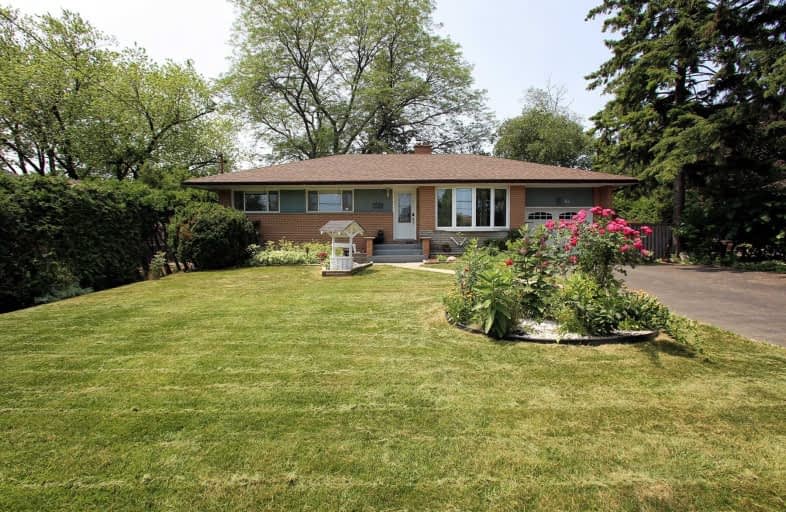Sold on Jul 19, 2019
Note: Property is not currently for sale or for rent.

-
Type: Detached
-
Style: Bungalow
-
Lot Size: 75 x 190 Feet
-
Age: No Data
-
Taxes: $4,500 per year
-
Days on Site: 9 Days
-
Added: Sep 07, 2019 (1 week on market)
-
Updated:
-
Last Checked: 2 months ago
-
MLS®#: E4512876
-
Listed By: Right at home realty inc., brokerage
Country Living In The City! Surrounded By Tranquility And Filled With Comfort, Nestled On A 70 X 190 Feet R3 Zoned Lot. Newly Installed Hardwood Floor, Windows And Pot Lights Through Out Main Floor. Basement Offers A Newly Finished In-Law Suite With Its Own Separate Entrance, Kitchen, Washroom, Living Room And A Bedroom. Income Potential Here! Close To All Amenities And Schools. Minutes To Highways: 401, 412, 407 And Whitby Go Station.
Extras
Newer S/S Stove, S/S Fridge, S/S Dishwasher And Range Hood. Newer Furnace (2016), Hot Water Tank (2019) And Roof (2013). Basement Stove, Fridge, Microwave And Dishwasher.
Property Details
Facts for 84 Thickson Road, Whitby
Status
Days on Market: 9
Last Status: Sold
Sold Date: Jul 19, 2019
Closed Date: Aug 30, 2019
Expiry Date: Oct 31, 2019
Sold Price: $610,000
Unavailable Date: Jul 19, 2019
Input Date: Jul 10, 2019
Property
Status: Sale
Property Type: Detached
Style: Bungalow
Area: Whitby
Community: Blue Grass Meadows
Availability Date: 30/60/Tba
Inside
Bedrooms: 3
Bedrooms Plus: 1
Bathrooms: 3
Kitchens: 1
Kitchens Plus: 1
Rooms: 6
Den/Family Room: No
Air Conditioning: None
Fireplace: Yes
Washrooms: 3
Building
Basement: Apartment
Basement 2: Sep Entrance
Heat Type: Forced Air
Heat Source: Gas
Exterior: Brick
Water Supply: Municipal
Special Designation: Unknown
Parking
Driveway: Private
Garage Spaces: 1
Garage Type: Built-In
Covered Parking Spaces: 6
Total Parking Spaces: 7
Fees
Tax Year: 2019
Tax Legal Description: Plan 513 Pt Lot 16
Taxes: $4,500
Land
Cross Street: Thickson Rd / Dundas
Municipality District: Whitby
Fronting On: West
Pool: None
Sewer: Septic
Lot Depth: 190 Feet
Lot Frontage: 75 Feet
Zoning: R3
Additional Media
- Virtual Tour: https://www.ivrtours.com/gallery.php?tourid=24301&unbranded=true
Rooms
Room details for 84 Thickson Road, Whitby
| Type | Dimensions | Description |
|---|---|---|
| Living Main | 3.58 x 5.44 | Hardwood Floor, Bay Window, Pot Lights |
| Kitchen Main | 3.20 x 5.13 | Hardwood Floor, W/O To Yard, Breakfast Area |
| Master Main | 3.35 x 3.60 | Hardwood Floor, Double Closet, Window |
| 2nd Br Main | 3.05 x 3.05 | Hardwood Floor, Ensuite Bath, Window |
| 3rd Br Main | 3.05 x 3.10 | Hardwood Floor, Closet, Window |
| Kitchen Bsmt | 3.78 x 7.75 | Ceramic Floor, Combined W/Living, Window |
| Living Bsmt | 3.78 x 7.75 | Ceramic Floor, Combined W/Kitchen, Window |
| Br Bsmt | 3.60 x 3.35 | Broadloom, Closet, Window |
| Den Bsmt | 2.72 x 3.33 | Ceramic Floor, Closet, Window |
| XXXXXXXX | XXX XX, XXXX |
XXXX XXX XXXX |
$XXX,XXX |
| XXX XX, XXXX |
XXXXXX XXX XXXX |
$XXX,XXX | |
| XXXXXXXX | XXX XX, XXXX |
XXXXXXX XXX XXXX |
|
| XXX XX, XXXX |
XXXXXX XXX XXXX |
$XXX,XXX |
| XXXXXXXX XXXX | XXX XX, XXXX | $610,000 XXX XXXX |
| XXXXXXXX XXXXXX | XXX XX, XXXX | $549,000 XXX XXXX |
| XXXXXXXX XXXXXXX | XXX XX, XXXX | XXX XXXX |
| XXXXXXXX XXXXXX | XXX XX, XXXX | $599,900 XXX XXXX |

St Theresa Catholic School
Elementary: CatholicSt Paul Catholic School
Elementary: CatholicDr Robert Thornton Public School
Elementary: PublicC E Broughton Public School
Elementary: PublicBellwood Public School
Elementary: PublicPringle Creek Public School
Elementary: PublicFather Donald MacLellan Catholic Sec Sch Catholic School
Secondary: CatholicHenry Street High School
Secondary: PublicMonsignor Paul Dwyer Catholic High School
Secondary: CatholicR S Mclaughlin Collegiate and Vocational Institute
Secondary: PublicAnderson Collegiate and Vocational Institute
Secondary: PublicFather Leo J Austin Catholic Secondary School
Secondary: Catholic

