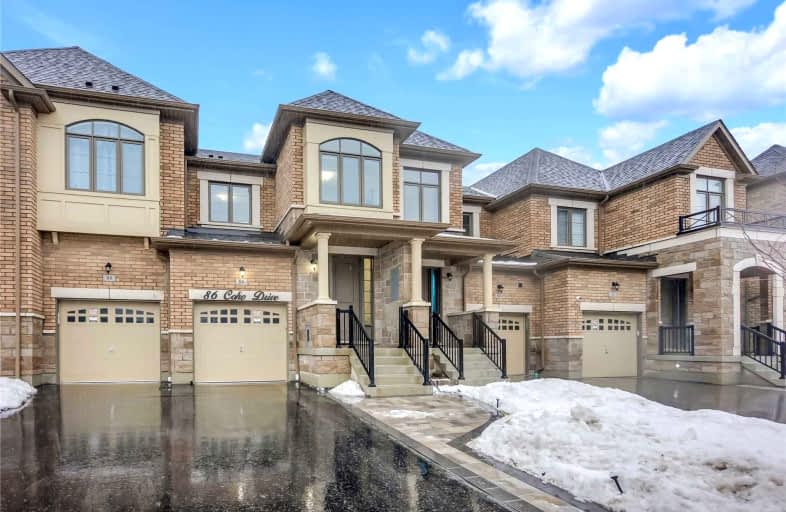Car-Dependent
- Most errands require a car.
25
/100
Some Transit
- Most errands require a car.
41
/100
Somewhat Bikeable
- Most errands require a car.
43
/100

All Saints Elementary Catholic School
Elementary: Catholic
2.39 km
Earl A Fairman Public School
Elementary: Public
1.70 km
St John the Evangelist Catholic School
Elementary: Catholic
1.15 km
St Marguerite d'Youville Catholic School
Elementary: Catholic
1.36 km
West Lynde Public School
Elementary: Public
1.31 km
Colonel J E Farewell Public School
Elementary: Public
1.35 km
ÉSC Saint-Charles-Garnier
Secondary: Catholic
4.91 km
Henry Street High School
Secondary: Public
1.91 km
All Saints Catholic Secondary School
Secondary: Catholic
2.32 km
Anderson Collegiate and Vocational Institute
Secondary: Public
3.81 km
Father Leo J Austin Catholic Secondary School
Secondary: Catholic
4.86 km
Donald A Wilson Secondary School
Secondary: Public
2.12 km
-
E. A. Fairman park
1.64km -
Whitby Soccer Dome
Whitby ON 1.99km -
Baycliffe Park
67 Baycliffe Dr, Whitby ON L1P 1W7 3.24km
-
Canmor Merchant Svc
600 Euclid St, Whitby ON L1N 5C2 1.94km -
CIBC Cash Dispenser
700 Victoria St W, Whitby ON L1N 0E8 2.24km -
RBC Royal Bank
307 Brock St S, Whitby ON L1N 4K3 2.29km














