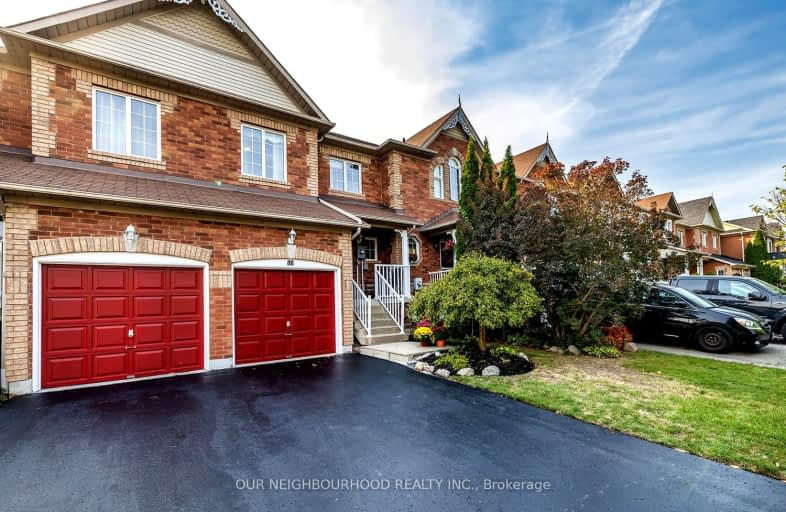Car-Dependent
- Most errands require a car.
41
/100
Some Transit
- Most errands require a car.
28
/100
Somewhat Bikeable
- Most errands require a car.
37
/100

St Leo Catholic School
Elementary: Catholic
1.39 km
Meadowcrest Public School
Elementary: Public
1.34 km
St John Paull II Catholic Elementary School
Elementary: Catholic
1.41 km
Winchester Public School
Elementary: Public
1.04 km
Blair Ridge Public School
Elementary: Public
1.49 km
Brooklin Village Public School
Elementary: Public
2.06 km
ÉSC Saint-Charles-Garnier
Secondary: Catholic
3.81 km
Brooklin High School
Secondary: Public
1.84 km
All Saints Catholic Secondary School
Secondary: Catholic
6.41 km
Father Leo J Austin Catholic Secondary School
Secondary: Catholic
4.55 km
Donald A Wilson Secondary School
Secondary: Public
6.60 km
Sinclair Secondary School
Secondary: Public
3.66 km
-
Cachet Park
140 Cachet Blvd, Whitby ON 1.77km -
Cullen Central Park
Whitby ON 4.24km -
Country Lane Park
Whitby ON 5.47km
-
CIBC
308 Taunton Rd E, Whitby ON L1R 0H4 3.72km -
RBC Royal Bank
480 Taunton Rd E (Baldwin), Whitby ON L1N 5R5 3.96km -
TD Bank Financial Group
2600 Simcoe St N, Oshawa ON L1L 0R1 4.16km







