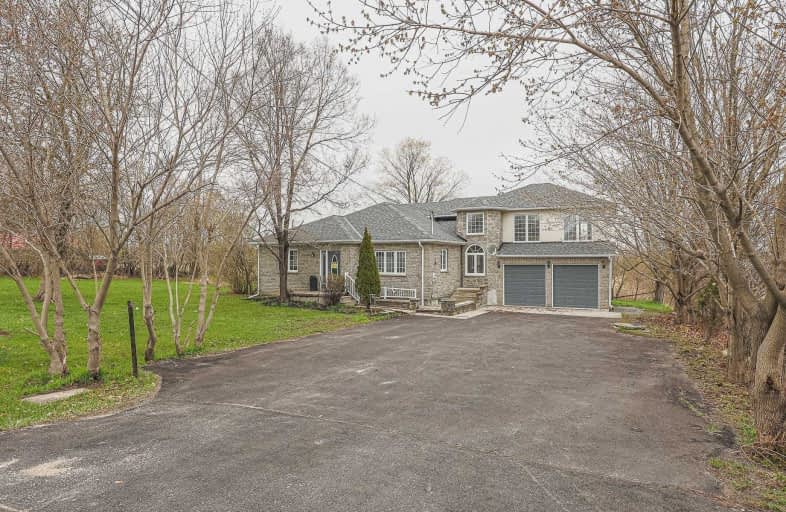Sold on Apr 21, 2021
Note: Property is not currently for sale or for rent.

-
Type: Detached
-
Style: Bungaloft
-
Size: 2500 sqft
-
Lot Size: 198.94 x 154.52 Feet
-
Age: No Data
-
Taxes: $5,904 per year
-
Days on Site: 7 Days
-
Added: Apr 14, 2021 (1 week on market)
-
Updated:
-
Last Checked: 3 months ago
-
MLS®#: E5194464
-
Listed By: Homelife/miracle realty ltd, brokerage
Beautifully Upgraded, Cozy Home On A 198X154 Ft Lot, In The Hamlet Of Myrtle! Surrounded With Green Space, Offering 3 +1 Bdrms, A Separate In-Law-Suite Above Garage Loft W/Liv Rm, Kit, Bdrm & 3Pc Bath. Spectacular, And Functional Main Flr Plan Featuring Hrdwd Flooring, Pot Lights, Cathedral Ceilings & Amazing Bkyrd Views. Modern Kitchen With S/S Appls & Brkfst Area W/Ceramic Flrs. Formal Separate Living Rm W/Cozy Wb F/P & Dining Rm W/Walk-Out To Deck With
Extras
Family Rm W/Crown Moulding, Huge Windws & Add'l W/O To Yard. Roof May '20, 200 Amp, Seamless Eavestrough Sept '20. Fridge, Stove, Hood Fan, Fireplace, All Elfs, Window Coverings.
Property Details
Facts for 8875 Baldwin Street North, Whitby
Status
Days on Market: 7
Last Status: Sold
Sold Date: Apr 21, 2021
Closed Date: Jun 29, 2021
Expiry Date: Jul 14, 2021
Sold Price: $985,000
Unavailable Date: Apr 21, 2021
Input Date: Apr 14, 2021
Property
Status: Sale
Property Type: Detached
Style: Bungaloft
Size (sq ft): 2500
Area: Whitby
Community: Rural Whitby
Availability Date: Immd
Inside
Bedrooms: 3
Bedrooms Plus: 1
Bathrooms: 2
Kitchens: 1
Kitchens Plus: 1
Rooms: 11
Den/Family Room: Yes
Air Conditioning: Central Air
Fireplace: Yes
Laundry Level: Main
Central Vacuum: N
Washrooms: 2
Utilities
Electricity: Yes
Gas: Yes
Cable: Available
Telephone: Available
Building
Basement: Full
Basement 2: Unfinished
Heat Type: Forced Air
Heat Source: Gas
Exterior: Brick
Exterior: Stucco/Plaster
Elevator: N
UFFI: No
Water Supply Type: Dug Well
Water Supply: Well
Special Designation: Unknown
Other Structures: Barn
Other Structures: Garden Shed
Retirement: N
Parking
Driveway: Private
Garage Spaces: 2
Garage Type: Attached
Covered Parking Spaces: 8
Total Parking Spaces: 9
Fees
Tax Year: 2020
Tax Legal Description: Pt N Pt Lt 20 Con 8 Township Of Whitby; Whitby
Taxes: $5,904
Highlights
Feature: Golf
Feature: Grnbelt/Conserv
Feature: Park
Feature: Public Transit
Feature: Rec Centre
Feature: School Bus Route
Land
Cross Street: Baldwin & Ashburn Rd
Municipality District: Whitby
Fronting On: East
Parcel Number: 164330015
Pool: None
Sewer: Septic
Lot Depth: 154.52 Feet
Lot Frontage: 198.94 Feet
Lot Irregularities: Irregular - East 197.
Acres: .50-1.99
Zoning: Residential
Rooms
Room details for 8875 Baldwin Street North, Whitby
| Type | Dimensions | Description |
|---|---|---|
| Living Main | 4.18 x 5.52 | Wood Stove, Formal Rm, Hardwood Floor |
| Dining Main | 3.44 x 3.87 | W/O To Deck, Formal Rm, Ceramic Floor |
| Kitchen Main | 4.05 x 5.52 | Stainless Steel Appl, Pot Lights, Hardwood Floor |
| Breakfast Main | 2.07 x 3.38 | O/Looks Family, Cathedral Ceiling, Ceramic Floor |
| Family Main | 4.60 x 6.61 | W/O To Yard, Cathedral Ceiling, Hardwood Floor |
| Master Upper | 3.63 x 3.96 | Ceiling Fan, O/Looks Backyard, Bamboo Floor |
| 2nd Br Main | 3.69 x 3.81 | Closet, Window, Bamboo Floor |
| 3rd Br Main | 2.90 x 3.66 | Closet, Window, Bamboo Floor |
| Kitchen Main | 3.23 x 6.74 | Open Concept, Window, Laminate |
| Living Main | 3.23 x 6.74 | Combined W/Kitchen, Large Window, Laminate |
| Br Main | 2.50 x 3.72 | O/Looks Frontyard, Window, Laminate |
| XXXXXXXX | XXX XX, XXXX |
XXXX XXX XXXX |
$XXX,XXX |
| XXX XX, XXXX |
XXXXXX XXX XXXX |
$XXX,XXX | |
| XXXXXXXX | XXX XX, XXXX |
XXXXXXX XXX XXXX |
|
| XXX XX, XXXX |
XXXXXX XXX XXXX |
$X,XXX,XXX | |
| XXXXXXXX | XXX XX, XXXX |
XXXXXXX XXX XXXX |
|
| XXX XX, XXXX |
XXXXXX XXX XXXX |
$X,XXX,XXX | |
| XXXXXXXX | XXX XX, XXXX |
XXXX XXX XXXX |
$XXX,XXX |
| XXX XX, XXXX |
XXXXXX XXX XXXX |
$XXX,XXX | |
| XXXXXXXX | XXX XX, XXXX |
XXXXXXX XXX XXXX |
|
| XXX XX, XXXX |
XXXXXX XXX XXXX |
$XXX,XXX | |
| XXXXXXXX | XXX XX, XXXX |
XXXXXXX XXX XXXX |
|
| XXX XX, XXXX |
XXXXXX XXX XXXX |
$XXX,XXX |
| XXXXXXXX XXXX | XXX XX, XXXX | $985,000 XXX XXXX |
| XXXXXXXX XXXXXX | XXX XX, XXXX | $998,800 XXX XXXX |
| XXXXXXXX XXXXXXX | XXX XX, XXXX | XXX XXXX |
| XXXXXXXX XXXXXX | XXX XX, XXXX | $1,099,999 XXX XXXX |
| XXXXXXXX XXXXXXX | XXX XX, XXXX | XXX XXXX |
| XXXXXXXX XXXXXX | XXX XX, XXXX | $1,299,999 XXX XXXX |
| XXXXXXXX XXXX | XXX XX, XXXX | $890,000 XXX XXXX |
| XXXXXXXX XXXXXX | XXX XX, XXXX | $899,999 XXX XXXX |
| XXXXXXXX XXXXXXX | XXX XX, XXXX | XXX XXXX |
| XXXXXXXX XXXXXX | XXX XX, XXXX | $949,900 XXX XXXX |
| XXXXXXXX XXXXXXX | XXX XX, XXXX | XXX XXXX |
| XXXXXXXX XXXXXX | XXX XX, XXXX | $999,900 XXX XXXX |

St Leo Catholic School
Elementary: CatholicMeadowcrest Public School
Elementary: PublicSt Bridget Catholic School
Elementary: CatholicWinchester Public School
Elementary: PublicBrooklin Village Public School
Elementary: PublicChris Hadfield P.S. (Elementary)
Elementary: PublicÉSC Saint-Charles-Garnier
Secondary: CatholicBrooklin High School
Secondary: PublicAll Saints Catholic Secondary School
Secondary: CatholicFather Leo J Austin Catholic Secondary School
Secondary: CatholicPort Perry High School
Secondary: PublicSinclair Secondary School
Secondary: Public

