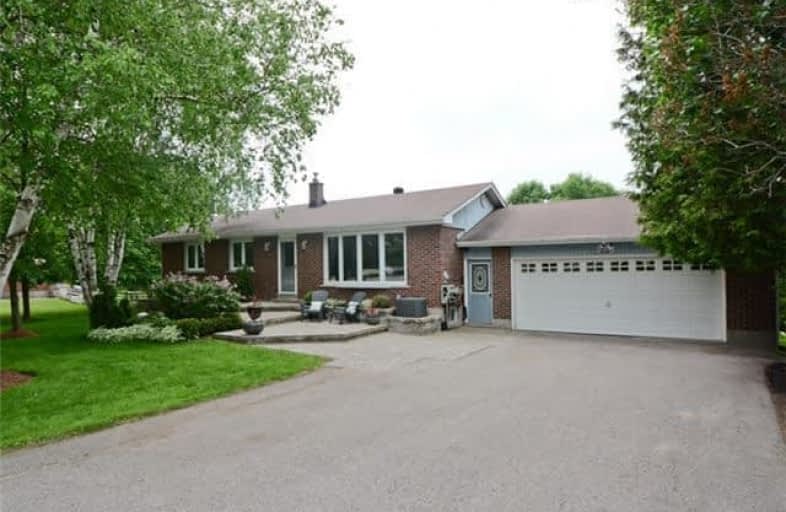Sold on Sep 21, 2017
Note: Property is not currently for sale or for rent.

-
Type: Detached
-
Style: Bungalow
-
Lot Size: 123.05 x 132.64 Feet
-
Age: No Data
-
Taxes: $5,629 per year
-
Days on Site: 44 Days
-
Added: Sep 07, 2019 (1 month on market)
-
Updated:
-
Last Checked: 2 months ago
-
MLS®#: E3893432
-
Listed By: Tanya tierney team realty inc., brokerage
Enjoy Country Living In The City W This Fantastic 3+1 Bdrm Bungalow W Finishd W/O Bsmt Situated On A Private 123X132 Ft Lot W No Neighbours Behind! Completely Updated! Freshly Painted'17, Ac'16,New Interior Doors/Hrdware'17, Septic Cleaned/Updated'14,Drilled Well 93Ft Deep, Softener& Iron Reverse Osmosis Sys! Inside Enjoy Hrdwd Flrs, Upgrded Kitchen W B/Splash, Quartz Counters, New Floor, Faucet&Sink, O/Concept Living/Dining Rm, 3 Spacious Bdrms & Upgraded!!
Extras
*4Pc Bath!Prof. Finished Bsmt Features Upgraded Family Rm W Broadloom/Baseboards'17, Pot Lights, Fireplace & 3 Pc Bath W Heated Floor'11, Wet Bar'17,4th Bdrm W Dbl Closet & W/O To Huge Yard W Mature Cedars & Utility Shed'08 Complete W Loft!
Property Details
Facts for 8900 Ashburn Road, Whitby
Status
Days on Market: 44
Last Status: Sold
Sold Date: Sep 21, 2017
Closed Date: Nov 15, 2017
Expiry Date: Nov 30, 2017
Sold Price: $662,500
Unavailable Date: Sep 21, 2017
Input Date: Aug 08, 2017
Property
Status: Sale
Property Type: Detached
Style: Bungalow
Area: Whitby
Community: Rural Whitby
Availability Date: Tba
Inside
Bedrooms: 3
Bedrooms Plus: 1
Bathrooms: 2
Kitchens: 1
Rooms: 6
Den/Family Room: No
Air Conditioning: Central Air
Fireplace: Yes
Laundry Level: Lower
Central Vacuum: Y
Washrooms: 2
Building
Basement: Fin W/O
Basement 2: Full
Heat Type: Forced Air
Heat Source: Oil
Exterior: Brick
Exterior: Vinyl Siding
Water Supply: Well
Special Designation: Unknown
Other Structures: Garden Shed
Parking
Driveway: Private
Garage Spaces: 6
Garage Type: Attached
Covered Parking Spaces: 6
Total Parking Spaces: 8
Fees
Tax Year: 2016
Tax Legal Description: Pt Lt 26 Con 8 Township Of Whitby; Pt N Pt Lt 27 *
Taxes: $5,629
Highlights
Feature: Golf
Feature: Public Transit
Feature: School
Feature: Skiing
Land
Cross Street: Ashburn Rd & Myrtle
Municipality District: Whitby
Fronting On: West
Pool: None
Sewer: Septic
Lot Depth: 132.64 Feet
Lot Frontage: 123.05 Feet
Additional Media
- Virtual Tour: https://video214.com/play/LJLbldcOMGp86l8W7JclUA/s/dark
Rooms
Room details for 8900 Ashburn Road, Whitby
| Type | Dimensions | Description |
|---|---|---|
| Kitchen Main | 2.99 x 3.88 | Backsplash, Quartz Counter, Open Concept |
| Living Main | 5.16 x 4.06 | Hardwood Floor, Bay Window, Combined W/Dining |
| Dining Main | 3.00 x 2.85 | Hardwood Floor, Combined W/Living, Open Concept |
| Master Main | 3.34 x 3.64 | Double Closet, O/Looks Frontyard, Ceiling Fan |
| 2nd Br Main | 2.99 x 3.64 | Hardwood Floor, Closet, O/Looks Backyard |
| 3rd Br Main | 2.29 x 2.75 | Closet, O/Looks Frontyard, Window |
| 4th Br Bsmt | 3.24 x 5.49 | Double Closet, Above Grade Window, Broadloom |
| Rec Bsmt | 5.30 x 6.86 | W/O To Yard, Wet Bar, 3 Pc Bath |
| XXXXXXXX | XXX XX, XXXX |
XXXX XXX XXXX |
$XXX,XXX |
| XXX XX, XXXX |
XXXXXX XXX XXXX |
$XXX,XXX | |
| XXXXXXXX | XXX XX, XXXX |
XXXXXXX XXX XXXX |
|
| XXX XX, XXXX |
XXXXXX XXX XXXX |
$XXX,XXX | |
| XXXXXXXX | XXX XX, XXXX |
XXXXXXX XXX XXXX |
|
| XXX XX, XXXX |
XXXXXX XXX XXXX |
$XXX,XXX | |
| XXXXXXXX | XXX XX, XXXX |
XXXXXXX XXX XXXX |
|
| XXX XX, XXXX |
XXXXXX XXX XXXX |
$XXX,XXX |
| XXXXXXXX XXXX | XXX XX, XXXX | $662,500 XXX XXXX |
| XXXXXXXX XXXXXX | XXX XX, XXXX | $679,900 XXX XXXX |
| XXXXXXXX XXXXXXX | XXX XX, XXXX | XXX XXXX |
| XXXXXXXX XXXXXX | XXX XX, XXXX | $699,900 XXX XXXX |
| XXXXXXXX XXXXXXX | XXX XX, XXXX | XXX XXXX |
| XXXXXXXX XXXXXX | XXX XX, XXXX | $699,900 XXX XXXX |
| XXXXXXXX XXXXXXX | XXX XX, XXXX | XXX XXXX |
| XXXXXXXX XXXXXX | XXX XX, XXXX | $729,900 XXX XXXX |

St Leo Catholic School
Elementary: CatholicMeadowcrest Public School
Elementary: PublicSt Bridget Catholic School
Elementary: CatholicWinchester Public School
Elementary: PublicBrooklin Village Public School
Elementary: PublicChris Hadfield P.S. (Elementary)
Elementary: PublicÉSC Saint-Charles-Garnier
Secondary: CatholicBrooklin High School
Secondary: PublicAll Saints Catholic Secondary School
Secondary: CatholicFather Leo J Austin Catholic Secondary School
Secondary: CatholicPort Perry High School
Secondary: PublicSinclair Secondary School
Secondary: Public

