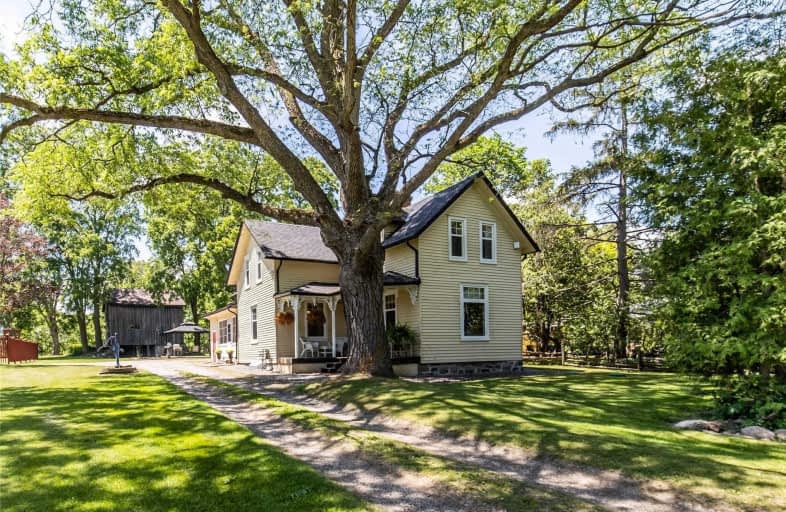Sold on Jul 01, 2021
Note: Property is not currently for sale or for rent.

-
Type: Detached
-
Style: 2-Storey
-
Lot Size: 117.98 x 312.58 Feet
-
Age: No Data
-
Taxes: $6,410 per year
-
Days on Site: 7 Days
-
Added: Jun 24, 2021 (1 week on market)
-
Updated:
-
Last Checked: 2 months ago
-
MLS®#: E5285532
-
Listed By: Cindy & craig real estate ltd., brokerage
Situated On 1.13 Acres, This Charming Century Home Is Loaded With Character! A Cozy Home W/All Of The Modern Features Including Eat-In Kitchen With Granite Counters And W/O To Side Yard. Formal Dining Room With Crown Mouldings. Family Room With Fireplace. Upper Level Boasting 4 Spacious Bedrooms And Sitting Area. Yard Features Barn, Studio/Workshop Plus Inground Pool Surrounded By Deck And Backing Onto Oak Ridges Moraine! This Is Unique & Private!
Property Details
Facts for 8930 Baldwin Street North, Whitby
Status
Days on Market: 7
Last Status: Sold
Sold Date: Jul 01, 2021
Closed Date: Aug 26, 2021
Expiry Date: Aug 31, 2021
Sold Price: $1,175,000
Unavailable Date: Jul 01, 2021
Input Date: Jun 24, 2021
Property
Status: Sale
Property Type: Detached
Style: 2-Storey
Area: Whitby
Community: Rural Whitby
Availability Date: 60/Tba
Inside
Bedrooms: 4
Bathrooms: 2
Kitchens: 1
Rooms: 8
Den/Family Room: No
Air Conditioning: Central Air
Fireplace: Yes
Laundry Level: Main
Washrooms: 2
Building
Basement: Full
Basement 2: Sep Entrance
Heat Type: Forced Air
Heat Source: Gas
Exterior: Wood
Water Supply: Well
Special Designation: Unknown
Parking
Driveway: Private
Garage Type: None
Covered Parking Spaces: 8
Total Parking Spaces: 8
Fees
Tax Year: 2021
Tax Legal Description: Whitby Con 8 Part Lots 20 And 21 Pt Rd Allow**
Taxes: $6,410
Land
Cross Street: Myrtle And Baldwin
Municipality District: Whitby
Fronting On: West
Pool: Inground
Sewer: Septic
Lot Depth: 312.58 Feet
Lot Frontage: 117.98 Feet
Lot Irregularities: Irregular
Acres: .50-1.99
Additional Media
- Virtual Tour: https://my.matterport.com/show/?m=Zhvp6CjTEeC&brand=0
Rooms
Room details for 8930 Baldwin Street North, Whitby
| Type | Dimensions | Description |
|---|---|---|
| Kitchen Main | 4.40 x 4.68 | Wood Floor, Eat-In Kitchen, Walk-Out |
| Dining Main | 4.27 x 4.80 | Hardwood Floor, Crown Moulding |
| Living Main | 4.40 x 4.80 | Hardwood Floor, Fireplace |
| Office Main | 2.80 x 2.80 | Hardwood Floor |
| Master 2nd | 4.40 x 4.80 | Wood Floor, His/Hers Closets |
| 2nd Br 2nd | 3.40 x 4.68 | Wood Floor, Closet |
| 3rd Br 2nd | 3.36 x 4.00 | Wood Floor |
| 4th Br 2nd | 2.95 x 2.70 | Wood Floor, Closet |

| XXXXXXXX | XXX XX, XXXX |
XXXX XXX XXXX |
$X,XXX,XXX |
| XXX XX, XXXX |
XXXXXX XXX XXXX |
$X,XXX,XXX |
| XXXXXXXX XXXX | XXX XX, XXXX | $1,175,000 XXX XXXX |
| XXXXXXXX XXXXXX | XXX XX, XXXX | $1,150,000 XXX XXXX |

St Leo Catholic School
Elementary: CatholicMeadowcrest Public School
Elementary: PublicSt Bridget Catholic School
Elementary: CatholicWinchester Public School
Elementary: PublicBrooklin Village Public School
Elementary: PublicChris Hadfield P.S. (Elementary)
Elementary: PublicÉSC Saint-Charles-Garnier
Secondary: CatholicBrooklin High School
Secondary: PublicAll Saints Catholic Secondary School
Secondary: CatholicFather Leo J Austin Catholic Secondary School
Secondary: CatholicPort Perry High School
Secondary: PublicSinclair Secondary School
Secondary: Public
