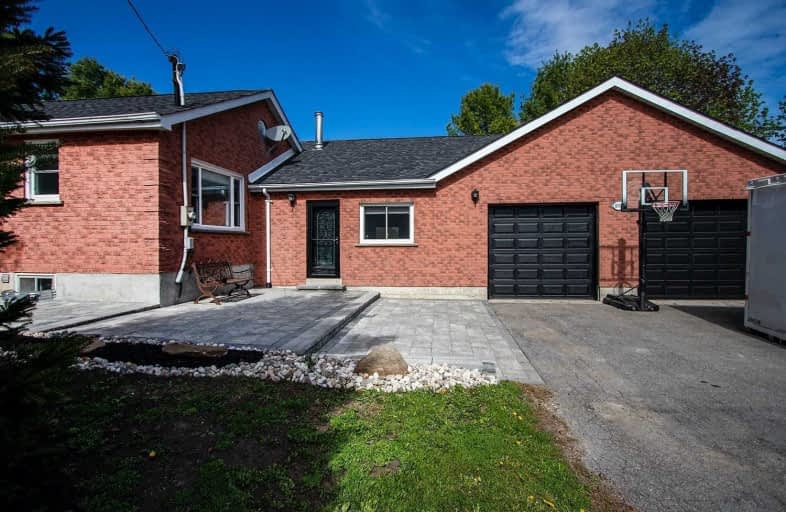Sold on May 26, 2020
Note: Property is not currently for sale or for rent.

-
Type: Detached
-
Style: Bungalow
-
Size: 1100 sqft
-
Lot Size: 165 x 110 Feet
-
Age: No Data
-
Taxes: $6,535 per year
-
Days on Site: 1 Days
-
Added: May 25, 2020 (1 day on market)
-
Updated:
-
Last Checked: 3 months ago
-
MLS®#: E4769054
-
Listed By: Right at home realty inc., brokerage
Don't Miss Out On This Ashburn Country Gem! If The Cathedral Ceilings In The Great Room Don't Impress, The Large Chefs Kitchen Certainly Will. Wall-Mount Rangehood, B/I Ovens, Tons Of Pull-Outs, And Quartz Countertops That Go For Miles! Retreat To A Lovely Soak In The Twin Jet Hot Tub Whilst Enjoying A Clear Private View. Afterwards Settle Into One Of Many Cozy Spots Throughout. Located By Royal Ashburn Golf Course And Minutes To Shopping, Transit And Schools
Extras
S/S Fridge, S/S Built In Oven, S/S Built In Microwave, B/I Induction Stove, Washer, Dryer, New Hot Tub, Gazebo, Propane Furnace, Water Softener Uv And Filter Water System. Update May 30: Ok To Show May 31 Even Though Sc Contact La
Property Details
Facts for 8935 Ashburn Road, Whitby
Status
Days on Market: 1
Last Status: Sold
Sold Date: May 26, 2020
Closed Date: Aug 05, 2020
Expiry Date: Sep 30, 2020
Sold Price: $767,999
Unavailable Date: May 26, 2020
Input Date: May 25, 2020
Property
Status: Sale
Property Type: Detached
Style: Bungalow
Size (sq ft): 1100
Area: Whitby
Community: Rural Whitby
Availability Date: 30/60
Inside
Bedrooms: 2
Bedrooms Plus: 2
Bathrooms: 2
Kitchens: 1
Rooms: 5
Den/Family Room: No
Air Conditioning: Central Air
Fireplace: Yes
Laundry Level: Lower
Central Vacuum: Y
Washrooms: 2
Utilities
Electricity: Yes
Gas: No
Cable: Yes
Telephone: Yes
Building
Basement: Finished
Heat Type: Forced Air
Heat Source: Propane
Exterior: Brick
Exterior: Vinyl Siding
Elevator: N
Energy Certificate: N
Green Verification Status: N
Water Supply Type: Dug Well
Water Supply: Well
Special Designation: Unknown
Retirement: N
Parking
Driveway: Private
Garage Spaces: 2
Garage Type: Attached
Covered Parking Spaces: 7
Total Parking Spaces: 9
Fees
Tax Year: 2019
Tax Legal Description: Pt Lot 26, Conc 8, Twnshp Of Whitby As In D426610
Taxes: $6,535
Land
Cross Street: Ashbrun And Myrtle R
Municipality District: Whitby
Fronting On: East
Pool: None
Sewer: Septic
Lot Depth: 110 Feet
Lot Frontage: 165 Feet
Lot Irregularities: 108.48 Ft X 165.13 Ft
Acres: < .50
Zoning: Single Family Re
Waterfront: None
Additional Media
- Virtual Tour: https://vimeo.com/user65917821/review/421893388/9b8298636d
Rooms
Room details for 8935 Ashburn Road, Whitby
| Type | Dimensions | Description |
|---|---|---|
| Living Main | 4.82 x 8.41 | Hardwood Floor, Cathedral Ceiling, Electric Fireplace |
| Den Main | 3.56 x 3.05 | Hardwood Floor, Window, O/Looks Backyard |
| Kitchen Upper | 4.07 x 4.76 | B/I Oven, Quartz Counter, Stainless Steel Appl |
| Br Upper | 3.33 x 3.33 | Hardwood Floor, Window, Closet |
| Br Upper | 3.32 x 2.70 | Hardwood Floor, Window, Closet |
| Bathroom Upper | - | Ceramic Floor, Window, Separate Shower |
| Dining Upper | 4.09 x 4.53 | Hardwood Floor, Window, Combined W/Kitchen |
| Master Lower | 3.39 x 4.62 | Laminate, Fireplace Insert, 3 Pc Ensuite |
| Bathroom Lower | - | Ceramic Floor, Pot Lights, Soaker |
| XXXXXXXX | XXX XX, XXXX |
XXXX XXX XXXX |
$XXX,XXX |
| XXX XX, XXXX |
XXXXXX XXX XXXX |
$XXX,XXX |
| XXXXXXXX XXXX | XXX XX, XXXX | $767,999 XXX XXXX |
| XXXXXXXX XXXXXX | XXX XX, XXXX | $770,000 XXX XXXX |

St Leo Catholic School
Elementary: CatholicMeadowcrest Public School
Elementary: PublicSt Bridget Catholic School
Elementary: CatholicWinchester Public School
Elementary: PublicBrooklin Village Public School
Elementary: PublicChris Hadfield P.S. (Elementary)
Elementary: PublicÉSC Saint-Charles-Garnier
Secondary: CatholicBrooklin High School
Secondary: PublicAll Saints Catholic Secondary School
Secondary: CatholicFather Leo J Austin Catholic Secondary School
Secondary: CatholicPort Perry High School
Secondary: PublicSinclair Secondary School
Secondary: Public- 1 bath
- 2 bed
8940 Ashburn Road, Whitby, Ontario • L0B 1A0 • Rural Whitby



