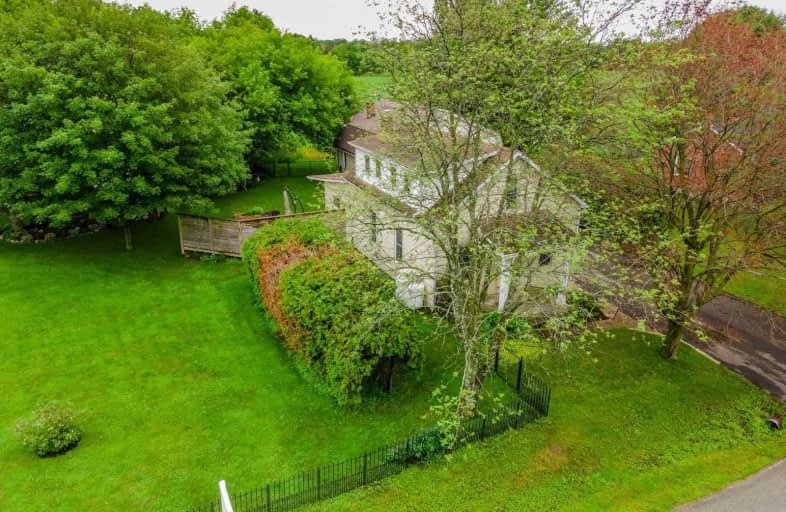Sold on Jul 13, 2021
Note: Property is not currently for sale or for rent.

-
Type: Detached
-
Style: 2-Storey
-
Lot Size: 129.32 x 109.17 Feet
-
Age: No Data
-
Taxes: $4,885 per year
-
Days on Site: 5 Days
-
Added: Jul 08, 2021 (5 days on market)
-
Updated:
-
Last Checked: 3 months ago
-
MLS®#: E5300225
-
Listed By: Re/max rouge river realty ltd., brokerage
Enjoy A Better Lifestyle In The Charming Hamlet Of Ashburn! Completely Renovated, 3 Bedroom Home Offering A Spacious And Private, Fully Fenced 130X110Ft Lot! Beautiful Curb Appeal With Board & Batten Finish & Extra Long Driveway With Detached Garage. Open Concept Layout With Stunning Craftsman-Style Finishes Incl. Upgraded Trim And Doors, Barn Doors, Potlighting And Smooth Ceilings. Modern Kitchen With S/S Appliances, Plenty Of Cupboard/Drawer Space And...
Extras
.Two W/O's To Newer Decks. Two Spacious Bdrms Upstairs Plus One Main Floor Bdrm/Office. Spacious Rec Room For Extra Living Space Plus Fully Updated Mechanical Systems! Incredible Heated/Insulated Garage/Wrkshp! Minutes From Brooklin/Whitby!
Property Details
Facts for 8945 Ashburn Road, Whitby
Status
Days on Market: 5
Last Status: Sold
Sold Date: Jul 13, 2021
Closed Date: Sep 09, 2021
Expiry Date: Oct 08, 2021
Sold Price: $930,000
Unavailable Date: Jul 13, 2021
Input Date: Jul 08, 2021
Prior LSC: Listing with no contract changes
Property
Status: Sale
Property Type: Detached
Style: 2-Storey
Area: Whitby
Community: Rural Whitby
Availability Date: Early Sept
Inside
Bedrooms: 3
Bathrooms: 2
Kitchens: 1
Rooms: 8
Den/Family Room: No
Air Conditioning: Central Air
Fireplace: No
Laundry Level: Main
Washrooms: 2
Building
Basement: Part Fin
Heat Type: Forced Air
Heat Source: Propane
Exterior: Board/Batten
Water Supply: Well
Special Designation: Other
Other Structures: Garden Shed
Parking
Driveway: Private
Garage Spaces: 2
Garage Type: Detached
Covered Parking Spaces: 6
Total Parking Spaces: 8
Fees
Tax Year: 2021
Tax Legal Description: Pt Lt 26 Con 8 Township Of Whitby, Being Pts 1 & 2
Taxes: $4,885
Highlights
Feature: Fenced Yard
Feature: Golf
Feature: Grnbelt/Conserv
Feature: School Bus Route
Land
Cross Street: Ashburn/Myrtle
Municipality District: Whitby
Fronting On: East
Pool: None
Sewer: Septic
Lot Depth: 109.17 Feet
Lot Frontage: 129.32 Feet
Additional Media
- Virtual Tour: https://maddoxmedia.ca/8945-ashburn-road/
Rooms
Room details for 8945 Ashburn Road, Whitby
| Type | Dimensions | Description |
|---|---|---|
| Living Main | 3.73 x 7.11 | Laminate, Pot Lights, B/I Bookcase |
| Dining Main | 3.73 x 7.11 | Laminate, Pot Lights, Combined W/Living |
| Kitchen Main | 4.24 x 6.68 | Stainless Steel Appl, Open Concept, Combined W/Br |
| Breakfast Main | 4.24 x 6.68 | Vinyl Floor, Open Concept, W/O To Deck |
| 3rd Br Main | 2.51 x 5.05 | Laminate, Large Window |
| Laundry Main | 2.39 x 2.46 | 2 Pc Bath, Open Concept |
| Master 2nd | 4.04 x 5.16 | Broadloom, Closet, Large Window |
| 2nd Br 2nd | 4.37 x 2.31 | Broadloom, Large Window |
| Rec Bsmt | 3.68 x 4.65 | Double Closet, Laminate |
| XXXXXXXX | XXX XX, XXXX |
XXXX XXX XXXX |
$XXX,XXX |
| XXX XX, XXXX |
XXXXXX XXX XXXX |
$XXX,XXX | |
| XXXXXXXX | XXX XX, XXXX |
XXXX XXX XXXX |
$XXX,XXX |
| XXX XX, XXXX |
XXXXXX XXX XXXX |
$XXX,XXX |
| XXXXXXXX XXXX | XXX XX, XXXX | $930,000 XXX XXXX |
| XXXXXXXX XXXXXX | XXX XX, XXXX | $899,900 XXX XXXX |
| XXXXXXXX XXXX | XXX XX, XXXX | $330,000 XXX XXXX |
| XXXXXXXX XXXXXX | XXX XX, XXXX | $374,900 XXX XXXX |

St Leo Catholic School
Elementary: CatholicMeadowcrest Public School
Elementary: PublicSt Bridget Catholic School
Elementary: CatholicWinchester Public School
Elementary: PublicBrooklin Village Public School
Elementary: PublicChris Hadfield P.S. (Elementary)
Elementary: PublicÉSC Saint-Charles-Garnier
Secondary: CatholicBrooklin High School
Secondary: PublicAll Saints Catholic Secondary School
Secondary: CatholicFather Leo J Austin Catholic Secondary School
Secondary: CatholicPort Perry High School
Secondary: PublicSinclair Secondary School
Secondary: Public

