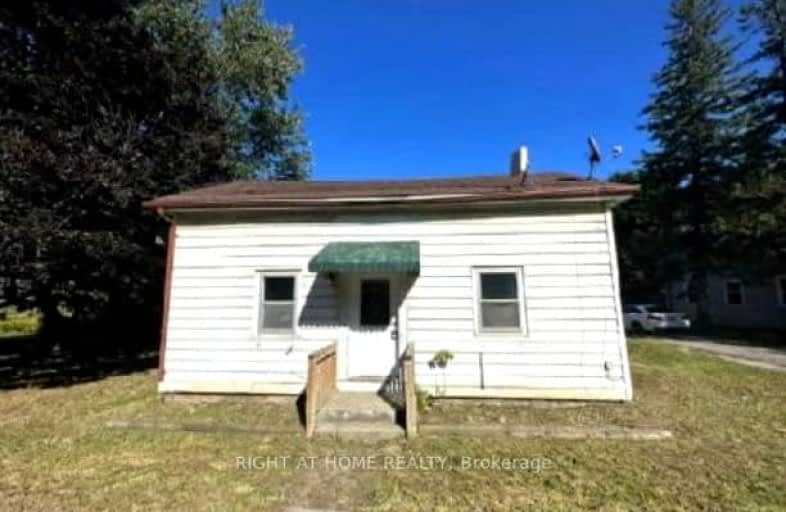Car-Dependent
- Almost all errands require a car.
19
/100
No Nearby Transit
- Almost all errands require a car.
0
/100
Somewhat Bikeable
- Most errands require a car.
35
/100

St Leo Catholic School
Elementary: Catholic
4.86 km
Meadowcrest Public School
Elementary: Public
5.41 km
St Bridget Catholic School
Elementary: Catholic
5.05 km
Winchester Public School
Elementary: Public
5.19 km
Brooklin Village Public School
Elementary: Public
4.18 km
Chris Hadfield P.S. (Elementary)
Elementary: Public
4.90 km
ÉSC Saint-Charles-Garnier
Secondary: Catholic
9.90 km
Brooklin High School
Secondary: Public
4.55 km
All Saints Catholic Secondary School
Secondary: Catholic
12.40 km
Father Leo J Austin Catholic Secondary School
Secondary: Catholic
10.76 km
Port Perry High School
Secondary: Public
10.69 km
Sinclair Secondary School
Secondary: Public
9.87 km
-
Carnwith Park
Whitby ON 4.79km -
Cachet Park
140 Cachet Blvd, Whitby ON 5.05km -
Vipond Park
100 Vipond Rd, Whitby ON L1M 1K8 5.6km
-
TD Bank Financial Group
920 Taunton Rd E, Whitby ON L1R 3L8 9.9km -
CIBC
308 Taunton Rd E, Whitby ON L1R 0H4 9.93km -
President's Choice Financial Pavilion and ATM
200 Taunton Rd W, Whitby ON L1R 3H8 10.09km


