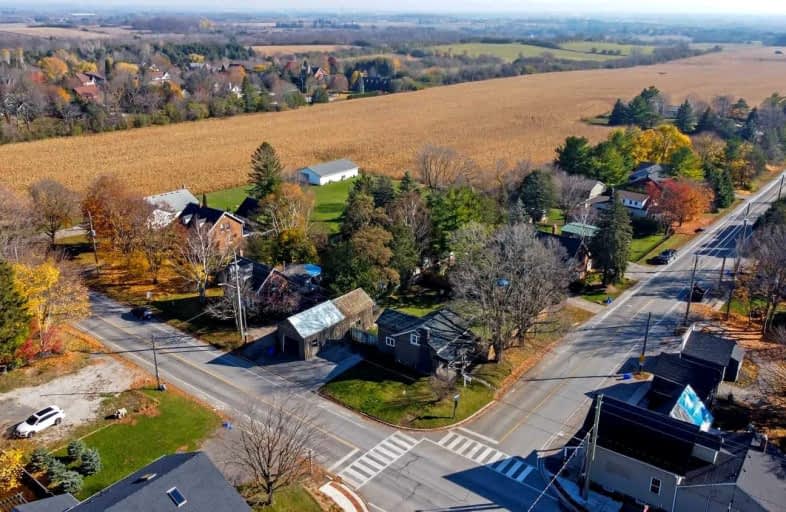Sold on Nov 26, 2022
Note: Property is not currently for sale or for rent.

-
Type: Detached
-
Style: 1 1/2 Storey
-
Lot Size: 109.75 x 78.5 Feet
-
Age: No Data
-
Taxes: $5,208 per year
-
Days on Site: 23 Days
-
Added: Nov 03, 2022 (3 weeks on market)
-
Updated:
-
Last Checked: 2 months ago
-
MLS®#: E5815171
-
Listed By: Royal lepage connect realty, brokerage
Located In Ashburn, Less Than 10 Mins North Of Brooklin, This 3 Bedroom Home Is Set On A Generously Sized Lot. Charming And Full Of Character Complete With Pine Plank Flooring, Original Oversized Trim, Stunning Gas Fireplace With Stone Surround. Updated Washroom With Modern Vanity And Soaker Tub. Freshly Painted Throughout. Kitchen Offers Granite Counters, Pantry And Walks Out To Deck And Large, Private Backyard Surrounded By Mature Trees.
Extras
Barn/Garage Offers Additional Storage Or A Great Space For A Workshop. Incl: Fridge, Stove, B/I Dishwasher, Stackable Washer And Dryer. 200 Amp Panel. Hwt Rented.
Property Details
Facts for 8995 Ashburn Road, Whitby
Status
Days on Market: 23
Last Status: Sold
Sold Date: Nov 26, 2022
Closed Date: Jan 27, 2023
Expiry Date: Feb 03, 2023
Sold Price: $792,500
Unavailable Date: Nov 26, 2022
Input Date: Nov 03, 2022
Property
Status: Sale
Property Type: Detached
Style: 1 1/2 Storey
Area: Whitby
Community: Rural Whitby
Availability Date: Flexible
Inside
Bedrooms: 3
Bathrooms: 1
Kitchens: 1
Rooms: 6
Den/Family Room: No
Air Conditioning: None
Fireplace: Yes
Washrooms: 1
Building
Basement: Full
Heat Type: Other
Heat Source: Other
Exterior: Wood
Water Supply: Well
Special Designation: Unknown
Parking
Driveway: Private
Garage Spaces: 1
Garage Type: Detached
Covered Parking Spaces: 2
Total Parking Spaces: 3
Fees
Tax Year: 2022
Tax Legal Description: Pt Lt 26 Con 8 Township Of Whitby As In D459281;
Taxes: $5,208
Land
Cross Street: Ashburn Rd/Myrtle Rd
Municipality District: Whitby
Fronting On: East
Pool: None
Sewer: Septic
Lot Depth: 78.5 Feet
Lot Frontage: 109.75 Feet
Additional Media
- Virtual Tour: https://my.matterport.com/show/?m=ofwworQjZWU
Rooms
Room details for 8995 Ashburn Road, Whitby
| Type | Dimensions | Description |
|---|---|---|
| Living Main | 3.65 x 3.60 | Wood Floor, Window, Combined W/Dining |
| Dining Main | 5.78 x 3.74 | Wood Floor, Gas Fireplace, Window |
| Kitchen Main | 3.89 x 3.43 | Granite Counter, Tile Floor, W/O To Deck |
| Prim Bdrm 2nd | 5.16 x 3.50 | Wood Floor, Closet, Window |
| 2nd Br 2nd | 4.54 x 2.89 | Wood Floor, Closet, Window |
| 3rd Br 2nd | 3.96 x 2.60 | Wood Floor, Closet, Window |

| XXXXXXXX | XXX XX, XXXX |
XXXX XXX XXXX |
$XXX,XXX |
| XXX XX, XXXX |
XXXXXX XXX XXXX |
$XXX,XXX | |
| XXXXXXXX | XXX XX, XXXX |
XXXX XXX XXXX |
$XXX,XXX |
| XXX XX, XXXX |
XXXXXX XXX XXXX |
$XXX,XXX |
| XXXXXXXX XXXX | XXX XX, XXXX | $792,500 XXX XXXX |
| XXXXXXXX XXXXXX | XXX XX, XXXX | $849,900 XXX XXXX |
| XXXXXXXX XXXX | XXX XX, XXXX | $480,000 XXX XXXX |
| XXXXXXXX XXXXXX | XXX XX, XXXX | $490,000 XXX XXXX |

St Leo Catholic School
Elementary: CatholicMeadowcrest Public School
Elementary: PublicSt Bridget Catholic School
Elementary: CatholicWinchester Public School
Elementary: PublicBrooklin Village Public School
Elementary: PublicChris Hadfield P.S. (Elementary)
Elementary: PublicÉSC Saint-Charles-Garnier
Secondary: CatholicBrooklin High School
Secondary: PublicAll Saints Catholic Secondary School
Secondary: CatholicFather Leo J Austin Catholic Secondary School
Secondary: CatholicPort Perry High School
Secondary: PublicSinclair Secondary School
Secondary: Public
