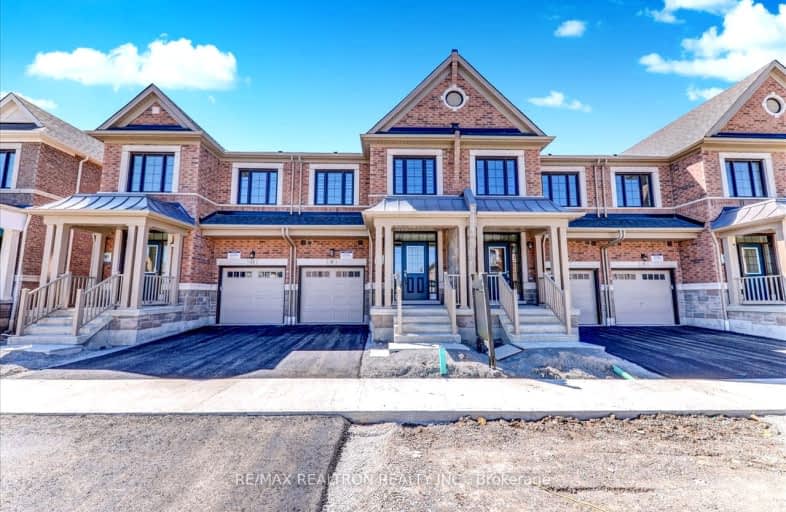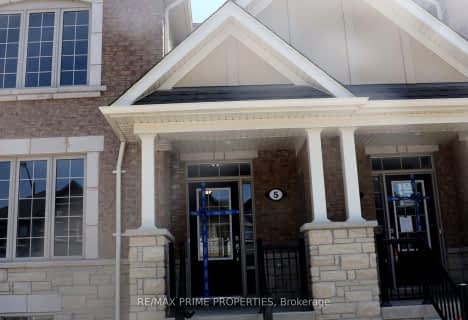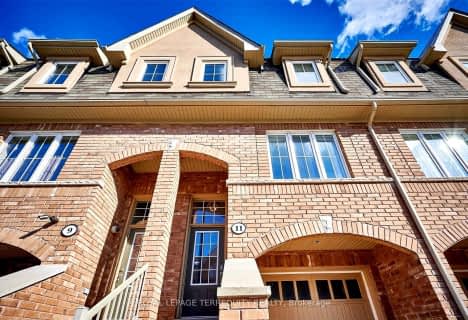Car-Dependent
- Almost all errands require a car.
0
/100
Some Transit
- Most errands require a car.
35
/100
Somewhat Bikeable
- Almost all errands require a car.
23
/100

All Saints Elementary Catholic School
Elementary: Catholic
1.75 km
Colonel J E Farewell Public School
Elementary: Public
2.00 km
St Luke the Evangelist Catholic School
Elementary: Catholic
1.33 km
Jack Miner Public School
Elementary: Public
2.12 km
Captain Michael VandenBos Public School
Elementary: Public
1.29 km
Williamsburg Public School
Elementary: Public
0.82 km
ÉSC Saint-Charles-Garnier
Secondary: Catholic
2.91 km
All Saints Catholic Secondary School
Secondary: Catholic
1.70 km
Father Leo J Austin Catholic Secondary School
Secondary: Catholic
3.99 km
Donald A Wilson Secondary School
Secondary: Public
1.83 km
Notre Dame Catholic Secondary School
Secondary: Catholic
3.89 km
J Clarke Richardson Collegiate
Secondary: Public
3.86 km
-
Country Lane Park
Whitby ON 1.33km -
Whitby Soccer Dome
Whitby ON 1.88km -
Fallingbrook Park
4.21km
-
RBC Royal Bank
480 Taunton Rd E (Baldwin), Whitby ON L1N 5R5 2.93km -
Manulife Bank
20 Jamieson Cres, Whitby ON L1R 1T9 4.51km -
HSBC ATM
299 Kingston Rd E, Ajax ON L1Z 0K5 4.56km














