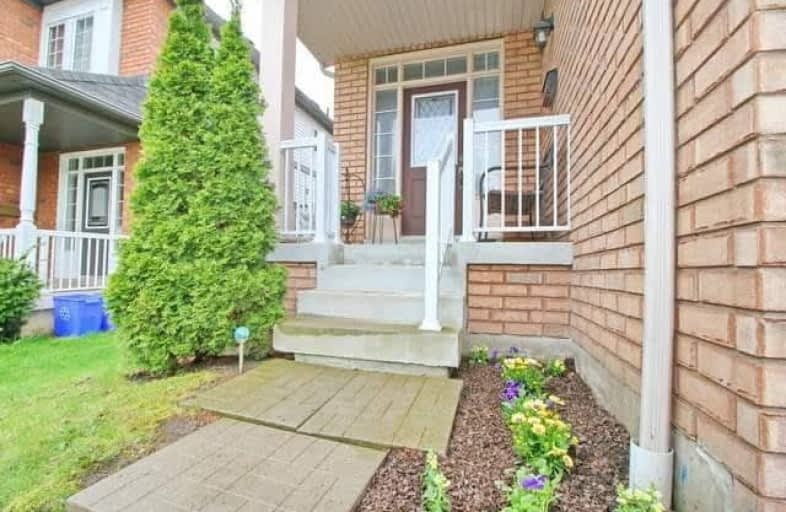Leased on Jul 21, 2017
Note: Property is not currently for sale or for rent.

-
Type: Att/Row/Twnhouse
-
Style: 2-Storey
-
Lease Term: 1 Year
-
Possession: Immediate
-
All Inclusive: N
-
Lot Size: 0 x 0
-
Age: No Data
-
Days on Site: 8 Days
-
Added: Sep 07, 2019 (1 week on market)
-
Updated:
-
Last Checked: 2 months ago
-
MLS®#: E3873411
-
Listed By: Homelife landmark realty inc., brokerage
A Must See End Unit Townhouse In Sought After Community Of Williamsburg. Close To Schools, 401, 407, 412, Public Transit, Go Transit. Hardwood Floors On The Main Level, Large Spacious Family Room (Potential Convert To The Fourth Bedroom), Access To The Garage Through The House And A Large 2 Tier Deck Out Back. Tenant Is Responsible For Utilities (Hydro, Water, Gas, Cable Tv Internet Etc), Snow Removal, And Lawn Mowing. No Pets,No Smokers
Extras
Fridge, Stove, Dishwasher, Washer, Dryer
Property Details
Facts for 9 Presley Crescent, Whitby
Status
Days on Market: 8
Last Status: Leased
Sold Date: Jul 21, 2017
Closed Date: Aug 01, 2017
Expiry Date: Jan 02, 2018
Sold Price: $1,900
Unavailable Date: Jul 21, 2017
Input Date: Jul 15, 2017
Property
Status: Lease
Property Type: Att/Row/Twnhouse
Style: 2-Storey
Area: Whitby
Community: Williamsburg
Availability Date: Immediate
Inside
Bedrooms: 3
Bathrooms: 3
Kitchens: 1
Rooms: 6
Den/Family Room: Yes
Air Conditioning: Central Air
Fireplace: No
Laundry:
Washrooms: 3
Utilities
Utilities Included: N
Building
Basement: Full
Heat Type: Forced Air
Heat Source: Gas
Exterior: Brick
Private Entrance: N
Water Supply: Municipal
Special Designation: Unknown
Parking
Driveway: Private
Parking Included: Yes
Garage Spaces: 1
Garage Type: Attached
Covered Parking Spaces: 2
Total Parking Spaces: 3
Fees
Cable Included: No
Central A/C Included: No
Common Elements Included: No
Heating Included: No
Hydro Included: No
Water Included: No
Land
Cross Street: Country Lane / Twin
Municipality District: Whitby
Fronting On: South
Pool: None
Sewer: Sewers
Payment Frequency: Monthly
| XXXXXXXX | XXX XX, XXXX |
XXXXXX XXX XXXX |
$X,XXX |
| XXX XX, XXXX |
XXXXXX XXX XXXX |
$X,XXX | |
| XXXXXXXX | XXX XX, XXXX |
XXXX XXX XXXX |
$XXX,XXX |
| XXX XX, XXXX |
XXXXXX XXX XXXX |
$XXX,XXX |
| XXXXXXXX XXXXXX | XXX XX, XXXX | $1,900 XXX XXXX |
| XXXXXXXX XXXXXX | XXX XX, XXXX | $1,900 XXX XXXX |
| XXXXXXXX XXXX | XXX XX, XXXX | $580,000 XXX XXXX |
| XXXXXXXX XXXXXX | XXX XX, XXXX | $520,000 XXX XXXX |

All Saints Elementary Catholic School
Elementary: CatholicColonel J E Farewell Public School
Elementary: PublicSt Luke the Evangelist Catholic School
Elementary: CatholicJack Miner Public School
Elementary: PublicCaptain Michael VandenBos Public School
Elementary: PublicWilliamsburg Public School
Elementary: PublicÉSC Saint-Charles-Garnier
Secondary: CatholicHenry Street High School
Secondary: PublicAll Saints Catholic Secondary School
Secondary: CatholicFather Leo J Austin Catholic Secondary School
Secondary: CatholicDonald A Wilson Secondary School
Secondary: PublicSinclair Secondary School
Secondary: Public

