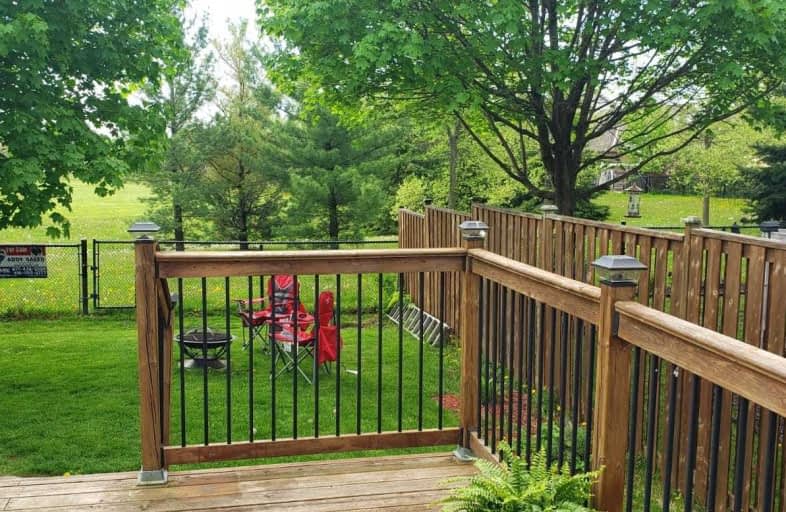Note: Property is not currently for sale or for rent.

-
Type: Att/Row/Twnhouse
-
Style: 2-Storey
-
Lot Size: 29.76 x 114.83 Feet
-
Age: No Data
-
Taxes: $4,304 per year
-
Days on Site: 16 Days
-
Added: Sep 07, 2019 (2 weeks on market)
-
Updated:
-
Last Checked: 2 months ago
-
MLS®#: E4474865
-
Listed By: Re/max gold realty inc., brokerage
Welcome Home! Relax In Your Jacuzzi Hot Tub, Private Backyard O/L Beautiful Vipond Park, Fence Has Private Entrance. Steps To Quaint Dt Brooklin - Shops & Pubs. Marble Gas Fireplace In Your Open-Concept Kitchen & Living Room. Large Master W/Ensuite, Freshly Painted, Hardwood Floors, Professionally Finished Basement W/Potlights, New Roof And Upgrades.Park With Kids Play Ground & Baseball Best Value In Brooklin! Priced To Sell! All Brick Like Semi Townhouse
Extras
Move In Ready! 407/412 Convenience. Incl Fridge, Stove Dw,Mw ,Washer/Dryer, Hot Tub Dare To Compare Value With All Brick Home, Backing Onto Park And Wide Side Yard. Additional Storage In Garage Recently Updated. Floor Plans Available On Req
Property Details
Facts for 9 Sinden Drive, Whitby
Status
Days on Market: 16
Last Status: Sold
Sold Date: Jun 21, 2019
Closed Date: Jul 26, 2019
Expiry Date: Sep 05, 2019
Sold Price: $548,500
Unavailable Date: Jun 21, 2019
Input Date: Jun 05, 2019
Prior LSC: Listing with no contract changes
Property
Status: Sale
Property Type: Att/Row/Twnhouse
Style: 2-Storey
Area: Whitby
Community: Brooklin
Availability Date: Tba
Inside
Bedrooms: 3
Bathrooms: 3
Kitchens: 1
Rooms: 7
Den/Family Room: Yes
Air Conditioning: Central Air
Fireplace: Yes
Laundry Level: Lower
Washrooms: 3
Building
Basement: Finished
Heat Type: Forced Air
Heat Source: Gas
Exterior: Brick
Water Supply: Municipal
Special Designation: Unknown
Parking
Driveway: Private
Garage Spaces: 1
Garage Type: Built-In
Covered Parking Spaces: 1
Total Parking Spaces: 2
Fees
Tax Year: 2019
Tax Legal Description: Pt Blk 53, Pl 40M2027, Pts 6 & 7 40R20317, S/T Rt
Taxes: $4,304
Highlights
Feature: Fenced Yard
Feature: Grnbelt/Conserv
Feature: Park
Feature: Rec Centre
Feature: School
Land
Cross Street: Ashburn Road And Vip
Municipality District: Whitby
Fronting On: West
Parcel Number: 265720819
Pool: None
Sewer: Sewers
Lot Depth: 114.83 Feet
Lot Frontage: 29.76 Feet
Zoning: Single Family Ro
Additional Media
- Virtual Tour: http://tours.bizzimage.com/ub/134197
Rooms
Room details for 9 Sinden Drive, Whitby
| Type | Dimensions | Description |
|---|---|---|
| Living Main | 6.40 x 3.33 | Gas Fireplace, Pot Lights, O/Looks Park |
| Dining Main | 2.90 x 2.50 | O/Looks Living, Pocket Doors, Open Concept |
| Kitchen Main | 3.71 x 2.50 | Ceramic Floor, B/I Dishwasher, Pantry |
| Master 2nd | 4.30 x 3.32 | 4 Pc Ensuite, W/I Closet, Colonial Doors |
| 2nd Br 2nd | 3.50 x 2.80 | Broadloom, Closet, Colonial Doors |
| 3rd Br 2nd | 3.04 x 3.32 | Broadloom, Closet, Colonial Doors |
| Rec Lower | 4.81 x 6.03 | Pot Lights, Closet, Broadloom |
| Laundry Lower | 2.40 x 2.16 | |
| Utility Lower | 2.00 x 2.50 | |
| Other Lower | 1.60 x 1.90 |
| XXXXXXXX | XXX XX, XXXX |
XXXX XXX XXXX |
$XXX,XXX |
| XXX XX, XXXX |
XXXXXX XXX XXXX |
$XXX,XXX | |
| XXXXXXXX | XXX XX, XXXX |
XXXXXXX XXX XXXX |
|
| XXX XX, XXXX |
XXXXXX XXX XXXX |
$XXX,XXX | |
| XXXXXXXX | XXX XX, XXXX |
XXXXXXX XXX XXXX |
|
| XXX XX, XXXX |
XXXXXX XXX XXXX |
$XXX,XXX | |
| XXXXXXXX | XXX XX, XXXX |
XXXXXXX XXX XXXX |
|
| XXX XX, XXXX |
XXXXXX XXX XXXX |
$XXX,XXX |
| XXXXXXXX XXXX | XXX XX, XXXX | $548,500 XXX XXXX |
| XXXXXXXX XXXXXX | XXX XX, XXXX | $559,800 XXX XXXX |
| XXXXXXXX XXXXXXX | XXX XX, XXXX | XXX XXXX |
| XXXXXXXX XXXXXX | XXX XX, XXXX | $574,800 XXX XXXX |
| XXXXXXXX XXXXXXX | XXX XX, XXXX | XXX XXXX |
| XXXXXXXX XXXXXX | XXX XX, XXXX | $549,800 XXX XXXX |
| XXXXXXXX XXXXXXX | XXX XX, XXXX | XXX XXXX |
| XXXXXXXX XXXXXX | XXX XX, XXXX | $589,800 XXX XXXX |

St Leo Catholic School
Elementary: CatholicMeadowcrest Public School
Elementary: PublicSt Bridget Catholic School
Elementary: CatholicWinchester Public School
Elementary: PublicBrooklin Village Public School
Elementary: PublicChris Hadfield P.S. (Elementary)
Elementary: PublicÉSC Saint-Charles-Garnier
Secondary: CatholicBrooklin High School
Secondary: PublicAll Saints Catholic Secondary School
Secondary: CatholicFather Leo J Austin Catholic Secondary School
Secondary: CatholicDonald A Wilson Secondary School
Secondary: PublicSinclair Secondary School
Secondary: Public

