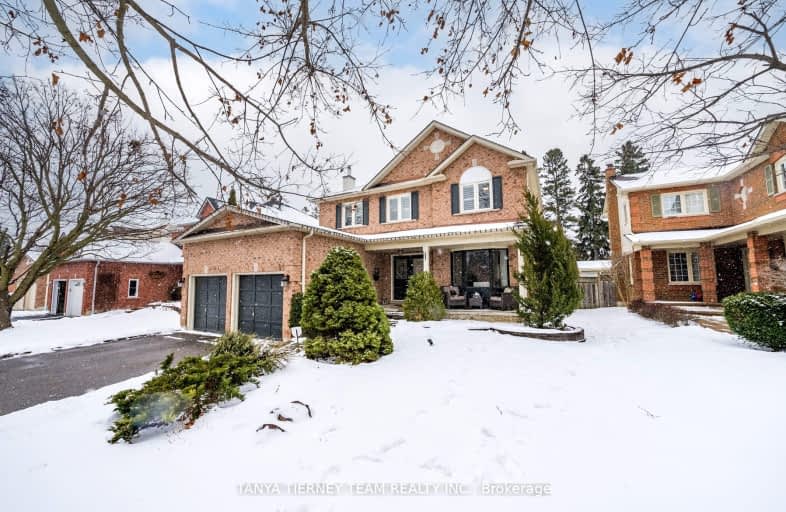Somewhat Walkable
- Some errands can be accomplished on foot.
Some Transit
- Most errands require a car.
Somewhat Bikeable
- Most errands require a car.

École élémentaire Antonine Maillet
Elementary: PublicSt Paul Catholic School
Elementary: CatholicStephen G Saywell Public School
Elementary: PublicDr Robert Thornton Public School
Elementary: PublicWaverly Public School
Elementary: PublicBellwood Public School
Elementary: PublicFather Donald MacLellan Catholic Sec Sch Catholic School
Secondary: CatholicDurham Alternative Secondary School
Secondary: PublicMonsignor Paul Dwyer Catholic High School
Secondary: CatholicR S Mclaughlin Collegiate and Vocational Institute
Secondary: PublicAnderson Collegiate and Vocational Institute
Secondary: PublicFather Leo J Austin Catholic Secondary School
Secondary: Catholic-
Dundas Tavern
1801 Dundas Street E, Whitby, ON L1N 9G3 0.72km -
Shadow Eagle Resto Bar & Grill
11-1801 Dundas Street E, Whitby, ON L1N 7C5 0.76km -
Boss Shisha
843 King St W, Oshawa, ON L1J 2L4 0.82km
-
Tim Horton's
1818 Dundas Street E, Whitby, ON L1N 2L4 0.58km -
Shrimp Cocktail
843 King Street W, Oshawa, ON L1J 2L4 0.9km -
McDonald's
1615 Dundas St E, Whitby, ON L1N 2L1 1.23km
-
F45 Training Oshawa Central
500 King St W, Oshawa, ON L1J 2K9 1.76km -
GoodLife Fitness
419 King Street W, Oshawa, ON L1J 2K5 1.95km -
GoodLife Fitness
75 Consumers Dr, Whitby, ON L1N 2C2 2.81km
-
Shoppers Drug Mart
1801 Dundas Street E, Whitby, ON L1N 2L3 0.81km -
Rexall
438 King Street W, Oshawa, ON L1J 2K9 1.92km -
Shoppers Drug Mart
20 Warren Avenue, Oshawa, ON L1J 0A1 2.49km
-
Captain George's Fish & Chips
1910 Dundas Street E, Whitby, ON L1N 2L6 0.6km -
Maple Garden
1910 Dundas Street E, Unit 104, Whitby, ON L1N 2L6 0.56km -
Jus Convenience Jerk Stop
1910 Dundas Street E, Whitby, ON L1N 2L6 0.57km
-
Whitby Mall
1615 Dundas Street E, Whitby, ON L1N 7G3 1.16km -
Oshawa Centre
419 King Street W, Oshawa, ON L1J 2K5 2.02km -
The Brick Outlet
1540 Dundas St E, Whitby, ON L1N 2K7 1.04km
-
Zam Zam Food Market
1910 Dundas Street E, Unit 102, Whitby, ON L1N 2L6 0.61km -
Freshco
1801 Dundas Street E, Whitby, ON L1N 7C5 0.83km -
Sobeys
1615 Dundas Street E, Whitby, ON L1N 2L1 1.09km
-
Liquor Control Board of Ontario
74 Thickson Road S, Whitby, ON L1N 7T2 1.26km -
LCBO
400 Gibb Street, Oshawa, ON L1J 0B2 2.39km -
The Beer Store
200 Ritson Road N, Oshawa, ON L1H 5J8 3.83km
-
Esso
1903 Dundas Street E, Whitby, ON L1N 7C5 0.62km -
Petro-Canada
1602 Dundas St E, Whitby, ON L1N 2K8 1.03km -
Whitby Shell
1603 Dundas Street E, Whitby, ON L1N 2K9 1.09km
-
Landmark Cinemas
75 Consumers Drive, Whitby, ON L1N 9S2 2.88km -
Regent Theatre
50 King Street E, Oshawa, ON L1H 1B3 3.42km -
Cineplex Odeon
1351 Grandview Street N, Oshawa, ON L1K 0G1 7.54km
-
Whitby Public Library
701 Rossland Road E, Whitby, ON L1N 8Y9 2.92km -
Oshawa Public Library, McLaughlin Branch
65 Bagot Street, Oshawa, ON L1H 1N2 3.14km -
Whitby Public Library
405 Dundas Street W, Whitby, ON L1N 6A1 3.79km
-
Lakeridge Health
1 Hospital Court, Oshawa, ON L1G 2B9 2.74km -
Ontario Shores Centre for Mental Health Sciences
700 Gordon Street, Whitby, ON L1N 5S9 6.08km -
Kendalwood Clinic
1801 Dundas E, Whitby, ON L1N 2L3 0.67km
-
Limerick Park
Donegal Ave, Oshawa ON 1.34km -
Willow Park
50 Willow Park Dr, Whitby ON 1.39km -
Whitby Optimist Park
1.45km
-
TD Bank Financial Group
80 Thickson Rd N (Nichol Ave), Whitby ON L1N 3R1 1.39km -
RBC Royal Bank ATM
301 Thickson Rd S, Whitby ON L1N 9Y9 1.69km -
RBC Royal Bank ATM
1545 Rossland Rd E, Whitby ON L1N 9Y5 1.69km
- 4 bath
- 4 bed
- 2000 sqft
39 Ingleborough Drive, Whitby, Ontario • L1N 8J7 • Blue Grass Meadows
- 4 bath
- 4 bed
- 2000 sqft
15 Bradford Court, Whitby, Ontario • L1N 0G6 • Blue Grass Meadows
- 4 bath
- 4 bed
- 2500 sqft
98 Frederick Street, Whitby, Ontario • L1N 3T4 • Blue Grass Meadows
- 3 bath
- 4 bed
- 2000 sqft
23 BREMNER Street West, Whitby, Ontario • L1R 0P8 • Rolling Acres














