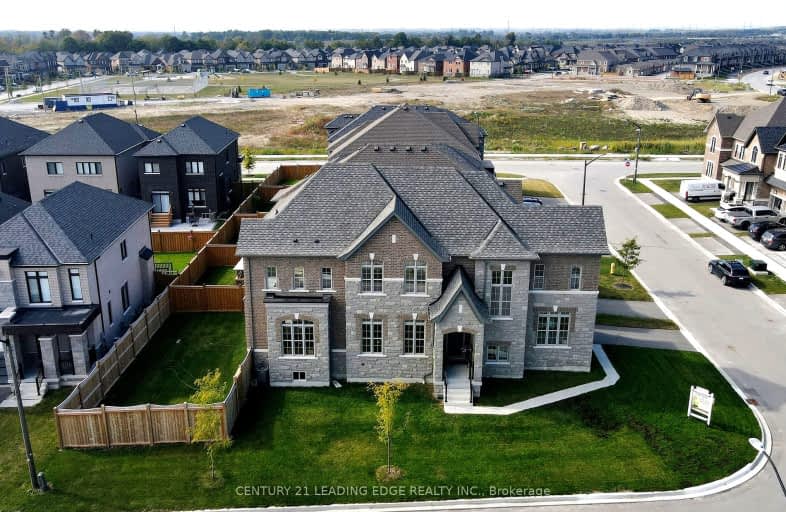Sold on Apr 08, 2024
Note: Property is not currently for sale or for rent.

-
Type: Detached
-
Style: 2-Storey
-
Size: 3000 sqft
-
Lot Size: 51.57 x 100.04 Feet
-
Age: No Data
-
Taxes: $9,739 per year
-
Days on Site: 38 Days
-
Added: Mar 01, 2024 (1 month on market)
-
Updated:
-
Last Checked: 3 months ago
-
MLS®#: E8105872
-
Listed By: Century 21 leading edge realty inc.
Discover The Allure Of This 3-Year-Old Gem In Whitby Meadows Community! Spanning Approx. 3100SF, It Exudes Luxury With A Chef's Gourmet Kitchen Featuring Sub-Zero Wolf Appliances, A Large Island, And An Open Concept Flowing Into A Delightful Family Room With A Gas Fireplace. The Main Floor Boasts 10ft Ceilings, A Versatile Office/Bedroom/Library, And A Spacious Dining Room. Upstairs, Revel In The Beautiful Master Suite With A 5pc Ensuite And Expansive Walk-In Closet. The Second Floor Showcases 9ft Ceilings, A Jack & Jill Bathroom Connecting Two Bedrooms, And A Fourth Bedroom With A 4pc Bathroom. The Unfinished Lower Level With 9ft Ceilings Holds Potential. $150K In Builder Upgrades Enhance The Home. Ideally Situated Near Amenities, Schools, Parks, Hwy407/412/401, Walmart, Costco, Shopping Centres, Ontario Tech University (UOIT), Tarion Warranty Included! Seize This Opportunity!
Extras
Upgrades: Interlock Parking Pad, Coffered/Waffle Ceilings in Family Room, Wide Plank Hardwood Floors, Oak Staircase, Energy Efficient 2-Stage Furnace, Gas Line BBQ, Cold Cellar, Fenced Backyard W/2 Gates, Quiet Garage Door & More!
Property Details
Facts for 9 Walter Clifford Nesb Drive, Whitby
Status
Days on Market: 38
Last Status: Sold
Sold Date: Apr 08, 2024
Closed Date: Apr 26, 2024
Expiry Date: May 05, 2024
Sold Price: $1,550,000
Unavailable Date: Apr 09, 2024
Input Date: Mar 01, 2024
Property
Status: Sale
Property Type: Detached
Style: 2-Storey
Size (sq ft): 3000
Area: Whitby
Community: Rural Whitby
Availability Date: 60 Days/TBD
Inside
Bedrooms: 4
Bathrooms: 4
Kitchens: 1
Rooms: 8
Den/Family Room: Yes
Air Conditioning: Central Air
Fireplace: Yes
Washrooms: 4
Building
Basement: Unfinished
Heat Type: Forced Air
Heat Source: Gas
Exterior: Brick
Exterior: Stone
Water Supply: Municipal
Special Designation: Unknown
Parking
Driveway: Private
Garage Spaces: 1
Garage Type: Attached
Covered Parking Spaces: 3
Total Parking Spaces: 4
Fees
Tax Year: 2023
Tax Legal Description: Lot 52, Plan 40M2644
Taxes: $9,739
Land
Cross Street: Rossland Rd W & Coro
Municipality District: Whitby
Fronting On: West
Parcel Number: 265483742
Pool: None
Sewer: Sewers
Lot Depth: 100.04 Feet
Lot Frontage: 51.57 Feet
Lot Irregularities: Irreg.
Zoning: Residential
Additional Media
- Virtual Tour: https://www.winsold.com/tour/315002/branded/7047
Rooms
Room details for 9 Walter Clifford Nesb Drive, Whitby
| Type | Dimensions | Description |
|---|---|---|
| Living Main | 3.45 x 3.93 | Hardwood Floor, Separate Rm, Large Window |
| Dining Main | 4.54 x 4.54 | Hardwood Floor, Separate Rm, Large Window |
| Kitchen Main | 3.40 x 7.20 | Porcelain Floor, Centre Island, Eat-In Kitchen |
| Family Main | 5.17 x 5.36 | Hardwood Floor, Gas Fireplace, Pot Lights |
| Prim Bdrm 2nd | 4.71 x 6.04 | Broadloom, 5 Pc Ensuite, W/I Closet |
| 2nd Br 2nd | 3.46 x 3.90 | Broadloom, 5 Pc Bath, Large Closet |
| 3rd Br 2nd | 4.99 x 3.89 | Broadloom, W/I Closet |
| 4th Br 2nd | 3.32 x 4.50 | Broadloom, 4 Pc Ensuite, Large Closet |
| XXXXXXXX | XXX XX, XXXX |
XXXXXX XXX XXXX |
$X,XXX,XXX |
| XXXXXXXX | XXX XX, XXXX |
XXXXXXXX XXX XXXX |
|
| XXX XX, XXXX |
XXXXXX XXX XXXX |
$X,XXX,XXX | |
| XXXXXXXX | XXX XX, XXXX |
XXXXXXX XXX XXXX |
|
| XXX XX, XXXX |
XXXXXX XXX XXXX |
$X,XXX,XXX |
| XXXXXXXX XXXXXX | XXX XX, XXXX | $1,598,000 XXX XXXX |
| XXXXXXXX XXXXXXXX | XXX XX, XXXX | XXX XXXX |
| XXXXXXXX XXXXXX | XXX XX, XXXX | $1,789,000 XXX XXXX |
| XXXXXXXX XXXXXXX | XXX XX, XXXX | XXX XXXX |
| XXXXXXXX XXXXXX | XXX XX, XXXX | $1,599,999 XXX XXXX |
Car-Dependent
- Almost all errands require a car.

École élémentaire publique L'Héritage
Elementary: PublicChar-Lan Intermediate School
Elementary: PublicSt Peter's School
Elementary: CatholicHoly Trinity Catholic Elementary School
Elementary: CatholicÉcole élémentaire catholique de l'Ange-Gardien
Elementary: CatholicWilliamstown Public School
Elementary: PublicÉcole secondaire publique L'Héritage
Secondary: PublicCharlottenburgh and Lancaster District High School
Secondary: PublicSt Lawrence Secondary School
Secondary: PublicÉcole secondaire catholique La Citadelle
Secondary: CatholicHoly Trinity Catholic Secondary School
Secondary: CatholicCornwall Collegiate and Vocational School
Secondary: Public

