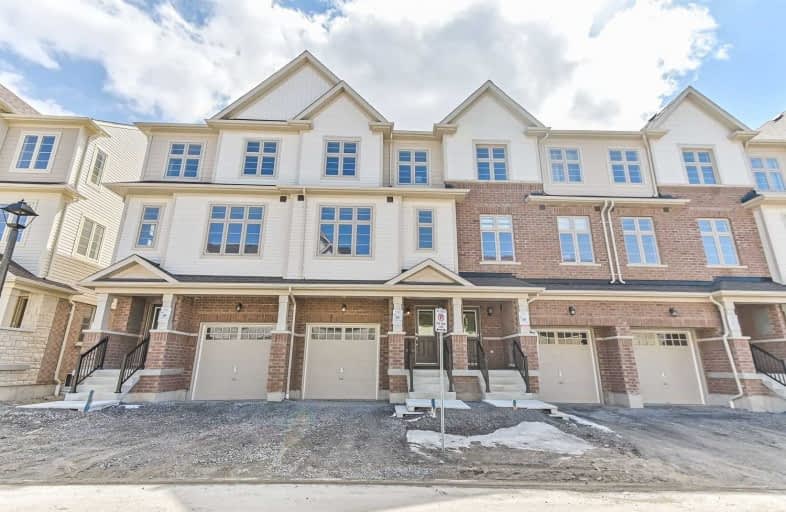Sold on Jun 12, 2019
Note: Property is not currently for sale or for rent.

-
Type: Att/Row/Twnhouse
-
Style: 3-Storey
-
Size: 1500 sqft
-
Lot Size: 19.71 x 105.94 Feet
-
Age: New
-
Days on Site: 20 Days
-
Added: Sep 07, 2019 (2 weeks on market)
-
Updated:
-
Last Checked: 2 months ago
-
MLS®#: E4462248
-
Listed By: Orion realty corporation, brokerage
Spectacular Brand New, Never Lived In, 3 Bedroom , 4 Bathroom Townhome In The Heart Of Brooklin Built By Sorbara. Almost 2000 Sq.Ft. Of Living Space. Featuring 9' Ceilings On Main Floor W/ Hardwood Floors, Stained Oak Stairs & Gas Fireplace In Great Room. Kitchen Features Granite Counters. Large Backyard With Traditional Driveway & Garage In The Front. Very Bright Ground Level Rec Room With 2Pc Bath.. Master Bedroom With Large Walk In Closet And Glass Shower.
Extras
Stainless Steel Fridge, Dishwasher, White Washer And Dryer. Air Conditioner.
Property Details
Facts for 9 Westbury Way, Whitby
Status
Days on Market: 20
Last Status: Sold
Sold Date: Jun 12, 2019
Closed Date: Jul 26, 2019
Expiry Date: Aug 22, 2019
Sold Price: $580,000
Unavailable Date: Jun 12, 2019
Input Date: May 24, 2019
Property
Status: Sale
Property Type: Att/Row/Twnhouse
Style: 3-Storey
Size (sq ft): 1500
Age: New
Area: Whitby
Community: Brooklin
Availability Date: Immediate
Inside
Bedrooms: 3
Bathrooms: 4
Kitchens: 1
Rooms: 7
Den/Family Room: Yes
Air Conditioning: Central Air
Fireplace: Yes
Laundry Level: Lower
Washrooms: 4
Building
Basement: Unfinished
Heat Type: Forced Air
Heat Source: Gas
Exterior: Stone
Exterior: Vinyl Siding
Water Supply: Municipal
Special Designation: Unknown
Parking
Driveway: Private
Garage Spaces: 1
Garage Type: Built-In
Covered Parking Spaces: 1
Total Parking Spaces: 2
Fees
Tax Year: 2019
Tax Legal Description: Part Of Block 240, Plan 40M-1950 Designated As Par
Additional Mo Fees: 149
Land
Cross Street: Carnwith Dr. East At
Municipality District: Whitby
Fronting On: South
Parcel of Tied Land: Y
Pool: None
Sewer: Sewers
Lot Depth: 105.94 Feet
Lot Frontage: 19.71 Feet
Lot Irregularities: Backyard Rear Boundar
Acres: < .50
Rooms
Room details for 9 Westbury Way, Whitby
| Type | Dimensions | Description |
|---|---|---|
| Rec Ground | 3.78 x 5.25 | |
| Great Rm 2nd | 3.91 x 5.23 | |
| Kitchen 2nd | 4.95 x 2.53 | |
| Breakfast 2nd | 4.80 x 2.74 | |
| Master 3rd | 3.91 x 3.45 | |
| 2nd Br 3rd | 3.65 x 2.74 | |
| 3rd Br 3rd | 3.35 x 2.44 |
| XXXXXXXX | XXX XX, XXXX |
XXXX XXX XXXX |
$XXX,XXX |
| XXX XX, XXXX |
XXXXXX XXX XXXX |
$XXX,XXX |
| XXXXXXXX XXXX | XXX XX, XXXX | $580,000 XXX XXXX |
| XXXXXXXX XXXXXX | XXX XX, XXXX | $589,900 XXX XXXX |

St Leo Catholic School
Elementary: CatholicMeadowcrest Public School
Elementary: PublicWinchester Public School
Elementary: PublicBlair Ridge Public School
Elementary: PublicBrooklin Village Public School
Elementary: PublicChris Hadfield P.S. (Elementary)
Elementary: PublicÉSC Saint-Charles-Garnier
Secondary: CatholicBrooklin High School
Secondary: PublicAll Saints Catholic Secondary School
Secondary: CatholicFather Leo J Austin Catholic Secondary School
Secondary: CatholicDonald A Wilson Secondary School
Secondary: PublicSinclair Secondary School
Secondary: Public

