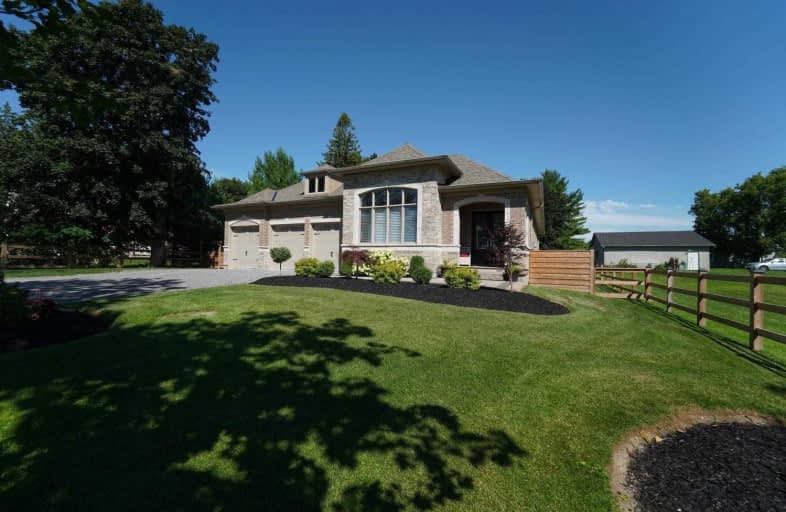Sold on Mar 11, 2021
Note: Property is not currently for sale or for rent.

-
Type: Detached
-
Style: Bungalow
-
Size: 2500 sqft
-
Lot Size: 90.01 x 286.52 Feet
-
Age: 0-5 years
-
Taxes: $9,947 per year
-
Days on Site: 10 Days
-
Added: Mar 01, 2021 (1 week on market)
-
Updated:
-
Last Checked: 3 months ago
-
MLS®#: E5132832
-
Listed By: Re/max impact realty, brokerage
Stunning/Spectacular Turn Key Custom Luxurious Custom Built Home. Beautifully Designed Offers Wow Factor/Pride Of Ownership Located North Of Whitby, Near Ashburn. Min From Hwys ,412,407.Open Concept Kitchen W Breakfast Bar. Large Windows Offer View Of Private Resort-Like Backyard..Huge Flagstone Patio, Note Lot Size.Min To Golf Course/Ski Resort. See Virtual Tour** Impeccably Upgraded With All The Bells And Whistles.
Extras
All Upgraded Appliances, All Light Fixtures, Window Coverings. Hot Water Tank Is Owned. See Attached Floor Plans, Feature Sheet, Water Test Available. New Paved Drive Nov 2020. Too Many Upgrades To List. Full Video Security System, Alarm.
Property Details
Facts for 90 Myrtle Road West, Whitby
Status
Days on Market: 10
Last Status: Sold
Sold Date: Mar 11, 2021
Closed Date: May 17, 2021
Expiry Date: May 21, 2021
Sold Price: $1,460,000
Unavailable Date: Mar 11, 2021
Input Date: Mar 01, 2021
Property
Status: Sale
Property Type: Detached
Style: Bungalow
Size (sq ft): 2500
Age: 0-5
Area: Whitby
Community: Rural Whitby
Availability Date: Tba
Inside
Bedrooms: 3
Bathrooms: 3
Kitchens: 1
Rooms: 8
Den/Family Room: Yes
Air Conditioning: Central Air
Fireplace: Yes
Laundry Level: Main
Central Vacuum: Y
Washrooms: 3
Utilities
Electricity: Yes
Gas: Yes
Cable: Yes
Telephone: Yes
Building
Basement: Full
Heat Type: Forced Air
Heat Source: Gas
Exterior: Brick
Exterior: Stone
UFFI: No
Water Supply Type: Drilled Well
Water Supply: Well
Special Designation: Unknown
Other Structures: Workshop
Parking
Driveway: Private
Garage Spaces: 3
Garage Type: Attached
Covered Parking Spaces: 9
Total Parking Spaces: 12
Fees
Tax Year: 2020
Tax Legal Description: Pt Lt 21 Con 9 Township Of Whitby As In Co214158
Taxes: $9,947
Highlights
Feature: Level
Land
Cross Street: Hwy 12 /Myrtle Rd
Municipality District: Whitby
Fronting On: North
Parcel Number: 26581008
Pool: None
Sewer: Septic
Lot Depth: 286.52 Feet
Lot Frontage: 90.01 Feet
Lot Irregularities: 90.01 X 286.52 X 89.9
Acres: .50-1.99
Zoning: Res
Waterfront: None
Water Delivery Features: Uv System
Water Delivery Features: Water Treatmnt
Additional Media
- Virtual Tour: http://advirtours.view.property/public/vtour/display/1663267?idx=1#!/
Rooms
Room details for 90 Myrtle Road West, Whitby
| Type | Dimensions | Description |
|---|---|---|
| Kitchen Main | 3.66 x 4.57 | Centre Island, Quartz Counter, Modern Kitchen |
| Breakfast Main | 3.66 x 3.23 | W/O To Patio, Hardwood Floor, Open Concept |
| Dining Main | 3.35 x 4.75 | Hardwood Floor, Pot Lights, Coffered Ceiling |
| Family Main | 5.79 x 4.51 | Hardwood Floor, Gas Fireplace, Crown Moulding |
| Living Main | 4.21 x 3.84 | Hardwood Floor, Pot Lights, Crown Moulding |
| Master Main | 6.03 x 3.59 | 5 Pc Ensuite, Hardwood Floor, Crown Moulding |
| 2nd Br Main | 3.29 x 4.14 | Hardwood Floor, Large Closet |
| 3rd Br Main | 3.81 x 4.14 | Hardwood Floor, Large Closet |
| XXXXXXXX | XXX XX, XXXX |
XXXX XXX XXXX |
$X,XXX,XXX |
| XXX XX, XXXX |
XXXXXX XXX XXXX |
$X,XXX,XXX | |
| XXXXXXXX | XXX XX, XXXX |
XXXXXXXX XXX XXXX |
|
| XXX XX, XXXX |
XXXXXX XXX XXXX |
$X,XXX,XXX | |
| XXXXXXXX | XXX XX, XXXX |
XXXX XXX XXXX |
$XXX,XXX |
| XXX XX, XXXX |
XXXXXX XXX XXXX |
$XXX,XXX |
| XXXXXXXX XXXX | XXX XX, XXXX | $1,460,000 XXX XXXX |
| XXXXXXXX XXXXXX | XXX XX, XXXX | $1,485,000 XXX XXXX |
| XXXXXXXX XXXXXXXX | XXX XX, XXXX | XXX XXXX |
| XXXXXXXX XXXXXX | XXX XX, XXXX | $1,599,900 XXX XXXX |
| XXXXXXXX XXXX | XXX XX, XXXX | $475,000 XXX XXXX |
| XXXXXXXX XXXXXX | XXX XX, XXXX | $380,000 XXX XXXX |

St Leo Catholic School
Elementary: CatholicMeadowcrest Public School
Elementary: PublicSt Bridget Catholic School
Elementary: CatholicWinchester Public School
Elementary: PublicBrooklin Village Public School
Elementary: PublicChris Hadfield P.S. (Elementary)
Elementary: PublicÉSC Saint-Charles-Garnier
Secondary: CatholicBrooklin High School
Secondary: PublicAll Saints Catholic Secondary School
Secondary: CatholicFather Leo J Austin Catholic Secondary School
Secondary: CatholicPort Perry High School
Secondary: PublicSinclair Secondary School
Secondary: Public

